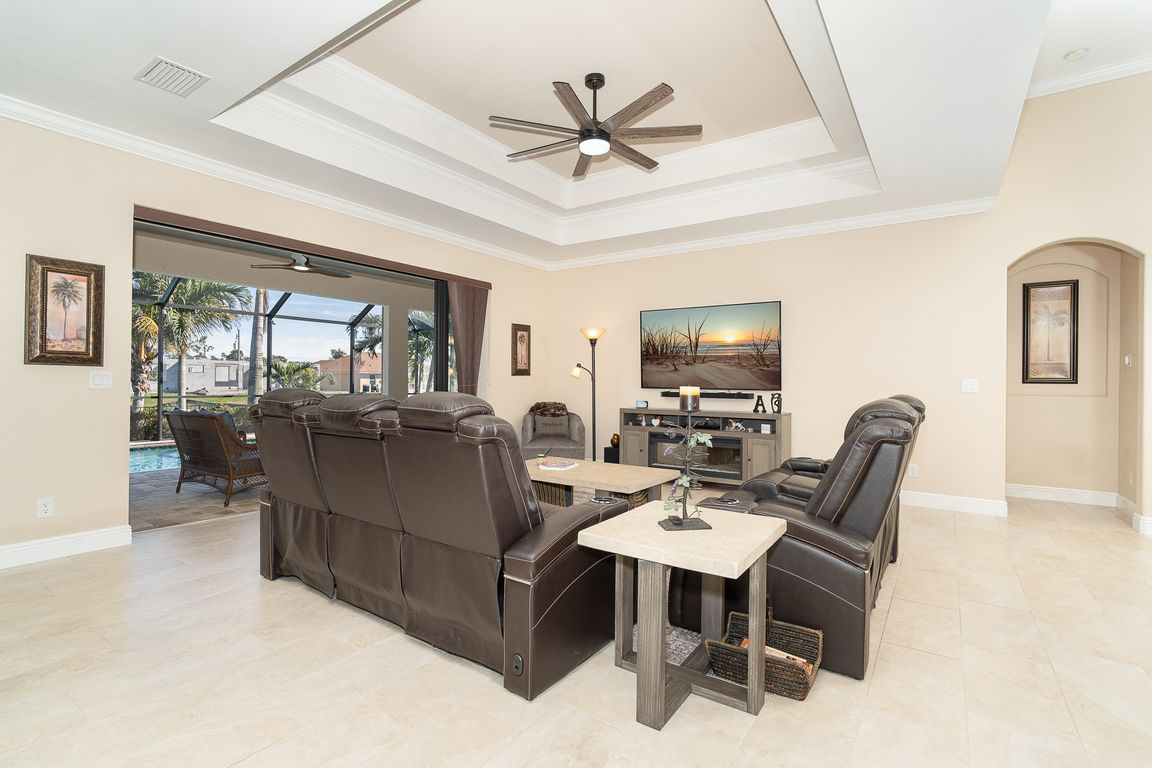
PendingPrice cut: $11.1K (9/4)
$498,900
3beds
1,944sqft
214 W Pine Valley Ln, Rotonda West, FL 33947
3beds
1,944sqft
Single family residence
Built in 2015
10,000 sqft
2 Attached garage spaces
$257 price/sqft
$16 monthly HOA fee
What's special
Paver lanaiNew roofGranite countertopsLuxury aboundsColor-changing pool cage lightsEfficient in-ground irrigation systemSpacious patio
Under contract-accepting backup offers. One or more photo(s) has been virtually staged. This stunning home, built by Vantage Homes, offers a perfect blend of elegance, functionality, and modern convenience. Surrounded by meticulously maintained landscaping with CONCRETE CURBING, stone beds, and landscape lighting, the property also features an efficient in-ground IRRIGATION system ...
- 244 days
- on Zillow |
- 848 |
- 18 |
Likely to sell faster than
Source: Stellar MLS,MLS#: D6140213 Originating MLS: Englewood
Originating MLS: Englewood
Travel times
Living Room
Kitchen
Primary Bedroom
Zillow last checked: 7 hours ago
Listing updated: September 10, 2025 at 08:42am
Listing Provided by:
Yvonne Wolf 941-855-1566,
MICHAEL SAUNDERS & COMPANY 941-473-7750
Source: Stellar MLS,MLS#: D6140213 Originating MLS: Englewood
Originating MLS: Englewood

Facts & features
Interior
Bedrooms & bathrooms
- Bedrooms: 3
- Bathrooms: 2
- Full bathrooms: 2
Primary bedroom
- Features: Walk-In Closet(s)
- Level: First
- Area: 210 Square Feet
- Dimensions: 15x14
Bedroom 2
- Features: Built-in Closet
- Level: First
- Area: 130 Square Feet
- Dimensions: 13x10
Bedroom 3
- Features: Built-in Closet
- Level: First
- Area: 132 Square Feet
- Dimensions: 12x11
Primary bathroom
- Level: First
- Area: 104 Square Feet
- Dimensions: 13x8
Dining room
- Level: First
- Area: 96 Square Feet
- Dimensions: 12x8
Kitchen
- Level: First
- Area: 135 Square Feet
- Dimensions: 15x9
Living room
- Level: First
- Area: 323 Square Feet
- Dimensions: 17x19
Heating
- Central, Electric
Cooling
- Central Air
Appliances
- Included: Dishwasher, Disposal, Dryer, Electric Water Heater, Freezer, Microwave, Range, Refrigerator, Washer, Water Softener
- Laundry: Electric Dryer Hookup, Laundry Room, Washer Hookup
Features
- Ceiling Fan(s), Central Vacuum, Crown Molding, High Ceilings, Open Floorplan, Split Bedroom, Stone Counters, Thermostat, Tray Ceiling(s), Walk-In Closet(s)
- Flooring: Luxury Vinyl, Tile
- Doors: French Doors, Sliding Doors
- Windows: Shutters, Tinted Windows, Window Treatments, Hurricane Shutters, Hurricane Shutters/Windows
- Has fireplace: No
Interior area
- Total structure area: 2,800
- Total interior livable area: 1,944 sqft
Video & virtual tour
Property
Parking
- Total spaces: 2
- Parking features: Driveway, Garage Door Opener, Oversized
- Attached garage spaces: 2
- Has uncovered spaces: Yes
Features
- Levels: Multi/Split
- Patio & porch: Covered, Front Porch, Patio, Screened
- Exterior features: Irrigation System, Lighting, Private Mailbox, Rain Gutters
- Has private pool: Yes
- Pool features: Gunite, Heated, In Ground, Salt Water, Screen Enclosure
- Fencing: Fenced
- Has view: Yes
- View description: Water, Canal
- Has water view: Yes
- Water view: Water,Canal
- Waterfront features: Canal - Freshwater, Freshwater Canal Access
Lot
- Size: 10,000 Square Feet
- Dimensions: 80 x 125
- Features: Landscaped, Near Golf Course
- Residential vegetation: Mature Landscaping, Trees/Landscaped
Details
- Parcel number: 412025153016
- Zoning: RSF5
- Special conditions: None
Construction
Type & style
- Home type: SingleFamily
- Property subtype: Single Family Residence
Materials
- Block, Stucco
- Foundation: Slab
- Roof: Shingle
Condition
- New construction: No
- Year built: 2015
Details
- Builder name: Vantage Homes
Utilities & green energy
- Sewer: Public Sewer
- Water: Canal/Lake For Irrigation, Public
- Utilities for property: BB/HS Internet Available, Electricity Connected, Public, Sewer Connected, Sprinkler Recycled, Water Connected
Green energy
- Indoor air quality: Whole House Vacuum System
Community & HOA
Community
- Features: Deed Restrictions, Golf, Park, Tennis Court(s)
- Security: Smoke Detector(s)
- Subdivision: ROTONDA WEST PINE VLY
HOA
- Has HOA: Yes
- Amenities included: Park, Playground, Tennis Court(s)
- HOA fee: $16 monthly
- HOA name: Derrick Hedges
- HOA phone: 941-697-6788
- Pet fee: $0 monthly
Location
- Region: Rotonda West
Financial & listing details
- Price per square foot: $257/sqft
- Tax assessed value: $508,519
- Annual tax amount: $5,428
- Date on market: 1/27/2025
- Listing terms: Cash,Conventional,FHA,VA Loan
- Ownership: Fee Simple
- Total actual rent: 0
- Electric utility on property: Yes
- Road surface type: Paved