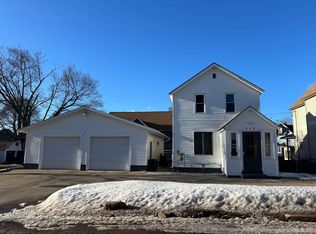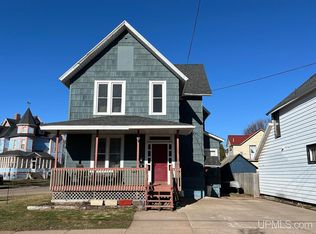Closed
$157,500
214 W Ridge St, Ishpeming, MI 49849
5beds
2,562sqft
Single Family Residence
Built in 1890
4,791.6 Square Feet Lot
$167,100 Zestimate®
$61/sqft
$2,638 Estimated rent
Home value
$167,100
$159,000 - $175,000
$2,638/mo
Zestimate® history
Loading...
Owner options
Explore your selling options
What's special
5 bedroom, 2 1/2 bath home located in the City of Ishpeming. Beautiful hardwood floors, and lots of updates. Large deck off the kitchen, Jet tub in the primary bathroom, and a new roof as of 2021.
Zillow last checked: 8 hours ago
Listing updated: November 27, 2024 at 01:50pm
Listed by:
MELISSA LEHTOMAKI 906-869-2770,
RE/MAX 1ST REALTY 906-225-1136
Bought with:
MELISSA LEHTOMAKI
RE/MAX 1ST REALTY
Source: Upper Peninsula AOR,MLS#: 50162107 Originating MLS: Upper Peninsula Assoc of Realtors
Originating MLS: Upper Peninsula Assoc of Realtors
Facts & features
Interior
Bedrooms & bathrooms
- Bedrooms: 5
- Bathrooms: 3
- Full bathrooms: 2
- 1/2 bathrooms: 1
Bedroom 1
- Level: Second
- Area: 195
- Dimensions: 15 x 13
Bedroom 2
- Level: Second
- Area: 165
- Dimensions: 11 x 15
Bedroom 3
- Level: Second
- Area: 121
- Dimensions: 11 x 11
Bedroom 4
- Level: Second
- Area: 121
- Dimensions: 11 x 11
Bedroom 5
- Level: Second
- Area: 88
- Dimensions: 8 x 11
Bathroom 1
- Level: Second
Bathroom 2
- Level: Second
Family room
- Level: First
- Area: 390
- Dimensions: 30 x 13
Kitchen
- Level: First
- Area: 132
- Dimensions: 12 x 11
Living room
- Level: First
- Area: 196
- Dimensions: 14 x 14
Office
- Level: First
- Area: 140
- Dimensions: 10 x 14
Heating
- Forced Air, Natural Gas
Cooling
- Ceiling Fan(s), Exhaust Fan
Appliances
- Included: Dishwasher, Microwave, Range/Oven, Refrigerator, Electric Water Heater
Features
- Flooring: Hardwood
- Basement: Full
- Has fireplace: No
Interior area
- Total structure area: 3,823
- Total interior livable area: 2,562 sqft
- Finished area above ground: 2,562
- Finished area below ground: 0
Property
Parking
- Total spaces: 2
- Parking features: 2 Spaces
Features
- Levels: Two
- Stories: 2
- Patio & porch: Deck, Porch
- Waterfront features: None
- Body of water: none
- Frontage type: Road
- Frontage length: 42
Lot
- Size: 4,791 sqft
- Dimensions: 42 x 116
- Features: Walk to School, City Lot
Details
- Additional structures: Shed(s)
- Parcel number: 525111000400
- Zoning: GR General Residential
- Zoning description: Residential
- Special conditions: Other-See Remarks
Construction
Type & style
- Home type: SingleFamily
- Architectural style: Conventional Frame
- Property subtype: Single Family Residence
Materials
- Aluminum Siding, Vinyl Siding
- Foundation: Basement
Condition
- New construction: No
- Year built: 1890
Utilities & green energy
- Sewer: Public Sanitary
- Water: Public
- Utilities for property: Cable/Internet Avail., Cable Connected, Electricity Connected, Natural Gas Connected, Phone Connected, Sewer Connected
Community & neighborhood
Location
- Region: Ishpeming
- Subdivision: Iron CO
Other
Other facts
- Listing terms: Conventional,FHA,VA Loan,USDA Loan
- Ownership: Private
Price history
| Date | Event | Price |
|---|---|---|
| 11/27/2024 | Sold | $157,500-7.3%$61/sqft |
Source: | ||
| 5/30/2023 | Listing removed | $169,900$66/sqft |
Source: | ||
| 4/12/2023 | Listed for sale | $169,900+42.9%$66/sqft |
Source: | ||
| 9/24/2021 | Sold | $118,900-4.9%$46/sqft |
Source: | ||
| 8/12/2021 | Contingent | $125,000$49/sqft |
Source: | ||
Public tax history
| Year | Property taxes | Tax assessment |
|---|---|---|
| 2024 | $2,947 +8.3% | $80,100 +16.8% |
| 2023 | $2,721 +46.2% | $68,600 +15.1% |
| 2022 | $1,861 +2.1% | $59,600 +4.7% |
Find assessor info on the county website
Neighborhood: 49849
Nearby schools
GreatSchools rating
- 4/10Ishpeming Middle SchoolGrades: 5-8Distance: 0.3 mi
- 6/10Ishpeming High SchoolGrades: 9-12Distance: 0.4 mi
- 6/10Birchview SchoolGrades: PK-4Distance: 1.4 mi
Schools provided by the listing agent
- District: Ishpeming Public School District
Source: Upper Peninsula AOR. This data may not be complete. We recommend contacting the local school district to confirm school assignments for this home.
Get pre-qualified for a loan
At Zillow Home Loans, we can pre-qualify you in as little as 5 minutes with no impact to your credit score.An equal housing lender. NMLS #10287.

