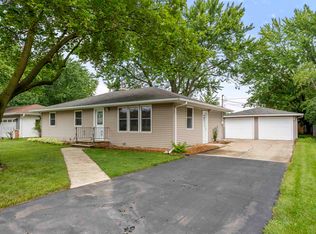Sold
$260,500
214 W Wilson Ave, Appleton, WI 54915
2beds
1,370sqft
Single Family Residence
Built in 1981
0.47 Acres Lot
$308,700 Zestimate®
$190/sqft
$1,292 Estimated rent
Home value
$308,700
$293,000 - $324,000
$1,292/mo
Zestimate® history
Loading...
Owner options
Explore your selling options
What's special
Charming and well maintained home just minutes from downtown with easy highway access. Move-in ready on spacious lot with mature trees and beautiful landscaping. Updated siding, garage doors, and outdoor lighting elevating curb appeal. Backyard offers extra garage/workshop, storage shed, and patio. Bright and inviting living room flows into dining area with open breakfast bar to kitchen. The abundance of storage in this home is incredible, with huge primary walk-in closet, and custom closet designs throughout. Lower level includes full bath, bar, and rec-room for tons of extra living space. Updated sump pump and battery backup. This home is perfect for entertaining and everyday living. Showings start 3/23, 3pm. Offers presented 3/27, 5pm. Hot tub and furnishings are negotiable.
Zillow last checked: 8 hours ago
Listing updated: May 27, 2025 at 01:50pm
Listed by:
EXIT Elite Realty
Bought with:
Colette Klapperich
Klapperich Real Estate, Inc.
Source: RANW,MLS#: 50272224
Facts & features
Interior
Bedrooms & bathrooms
- Bedrooms: 2
- Bathrooms: 2
- Full bathrooms: 2
Bedroom 1
- Level: Main
- Dimensions: 13x13
Bedroom 2
- Level: Main
- Dimensions: 10x13
Dining room
- Level: Main
- Dimensions: 10x10
Kitchen
- Level: Main
- Dimensions: 19x12
Living room
- Level: Main
- Dimensions: 17x10
Other
- Description: Laundry
- Level: Main
- Dimensions: 8x8
Cooling
- Central Air
Appliances
- Included: Dishwasher, Dryer, Microwave, Range, Refrigerator, Washer
Features
- At Least 1 Bathtub, Breakfast Bar, Cable Available, High Speed Internet, Walk-In Closet(s)
- Basement: Full,Radon Mitigation System
- Has fireplace: No
- Fireplace features: None
Interior area
- Total interior livable area: 1,370 sqft
- Finished area above ground: 1,370
- Finished area below ground: 0
Property
Parking
- Total spaces: 3
- Parking features: Attached
- Attached garage spaces: 3
Features
- Patio & porch: Patio
- Fencing: Pet Containment Fnc-Elec
Lot
- Size: 0.47 Acres
- Dimensions: 144x145
Details
- Parcel number: 000106
- Zoning: Residential
- Special conditions: Arms Length
Construction
Type & style
- Home type: SingleFamily
- Architectural style: Ranch
- Property subtype: Single Family Residence
Materials
- Brick, Fiber Cement, Vinyl Siding
- Foundation: Poured Concrete
Condition
- New construction: No
- Year built: 1981
Utilities & green energy
- Sewer: Public Sewer
- Water: Public
Community & neighborhood
Location
- Region: Appleton
Price history
| Date | Event | Price |
|---|---|---|
| 5/8/2023 | Listing removed | -- |
Source: RANW #50272224 | ||
| 5/8/2023 | Pending sale | $229,900-11.7%$168/sqft |
Source: RANW #50272224 | ||
| 5/1/2023 | Sold | $260,500+13.3%$190/sqft |
Source: RANW #50272224 | ||
| 3/28/2023 | Contingent | $229,900$168/sqft |
Source: | ||
| 3/22/2023 | Listed for sale | $229,900+83.9%$168/sqft |
Source: RANW #50272224 | ||
Public tax history
| Year | Property taxes | Tax assessment |
|---|---|---|
| 2024 | $4,571 +10.8% | $260,500 +11% |
| 2023 | $4,125 -8.9% | $234,700 +10% |
| 2022 | $4,529 +8.6% | $213,400 +15.3% |
Find assessor info on the county website
Neighborhood: 54915
Nearby schools
GreatSchools rating
- 6/10Gegan Elementary SchoolGrades: PK-5Distance: 2.1 mi
- 5/10Maplewood Middle SchoolGrades: 6-8Distance: 0.8 mi
- 6/10Menasha High SchoolGrades: 9-12Distance: 2.8 mi

Get pre-qualified for a loan
At Zillow Home Loans, we can pre-qualify you in as little as 5 minutes with no impact to your credit score.An equal housing lender. NMLS #10287.
