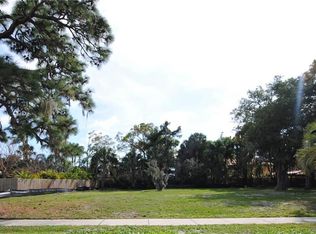This home was built in 1957 by Donald Roebling and features Roebling quality. It has large rooms and is bright throughout. It has been owned by two families. The three bedrooms include two master bedroom suites. The third bedroom and bath and family room form a nice suite appropriate for in-laws, teens and visitors who can enjoy privacy from the rest of the house. Another large room can be used as a bedroom or office. The original beautiful wood floors have been protected for decades by carpeting preferred by the owners. Closets and storage are abundant. Watkins Road is across from famed Willadel Road, within walking distance to the water, the Belleair Country Club, Morton Plant Hospital and the historic Harbor Oaks community. The causeway to Clearwater Beach is approximately one mile away, as is downtown Clearwater. The short dead end street carries little traffic and provides safety for the children spanning a broad range of ages who live on Watkins Road. The home provides the comfort of being built on a crawl space versus a slab on the ground. The over-sized two car garage provides plentiful space for parking and storage. The home is built of cement block and has plaster walls and ceilings.
This property is off market, which means it's not currently listed for sale or rent on Zillow. This may be different from what's available on other websites or public sources.
