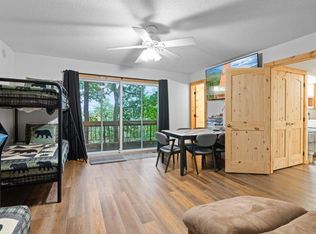Sold for $722,000
$722,000
2140 Battle Hill Rd, Pigeon Forge, TN 37863
4beds
2,584sqft
Single Family Residence
Built in 1970
2.11 Acres Lot
$723,400 Zestimate®
$279/sqft
$4,460 Estimated rent
Home value
$723,400
$658,000 - $796,000
$4,460/mo
Zestimate® history
Loading...
Owner options
Explore your selling options
What's special
Beautiful 4 bedroom, 4 bath cabin in Pigeon Forge on its own private pond with a dock! This home has been completely remodeled from the top to bottom including 4 complete bathroom renovations, new LVP flooring throughout, new granite countertops and cabinets in kitchen and bathrooms, new appliances, new windows and sliding glass doors from Anderson, brand new 600 ft linear foot three board fence, new gas fireplace, new/improved dock, new interior & exterior porch railings, new ceiling fans and light fixtures, new shiplap walls and paint throughout, new solid wood interior doors and front door, new baseboards and moldings, new garage door, new awnings, and new gutters with leaf guard. You do not want to miss this home, 5 min from everything in Pigeon Forge.
Zillow last checked: 8 hours ago
Listing updated: September 08, 2024 at 02:52am
Listed by:
Belinda J Winslett 423-356-9584,
Better Homes and Gardens Real Estate Signature Brokers,
Joey Winslett 423-774-6401,
Better Homes and Gardens Real Estate Signature Brokers
Bought with:
Comps Only
COMPS ONLY
Source: Greater Chattanooga Realtors,MLS#: 1367950
Facts & features
Interior
Bedrooms & bathrooms
- Bedrooms: 4
- Bathrooms: 4
- Full bathrooms: 3
- 1/2 bathrooms: 1
Primary bedroom
- Description: main level
- Area: 176
Bedroom
- Description: Bedroom 2
- Level: Basement
- Area: 240
Bedroom
- Description: Bedroom 3
- Level: Basement
- Area: 176
Bedroom
- Description: bonus room/ 2nd master/ MIL sweet
- Level: Basement
- Area: 378
Living room
- Description: LR/ DR Main Level
- Area: 285
Heating
- Central, Electric, Natural Gas
Cooling
- Central Air, Electric
Appliances
- Included: Convection Oven, Dryer, Disposal, Dishwasher, Electric Water Heater, Free-Standing Electric Range, Microwave, Washer
- Laundry: Laundry Closet, Electric Dryer Hookup, Gas Dryer Hookup, Washer Hookup
Features
- Double Vanity, Granite Counters, High Ceilings, Low Flow Plumbing Fixtures, Open Floorplan, Pantry, Primary Downstairs, Soaking Tub, Walk-In Closet(s), Separate Shower, Tub/shower Combo, En Suite, Separate Dining Room, Plumbed, Split Bedrooms, Connected Shared Bathroom
- Flooring: Vinyl, Engineered Hardwood
- Windows: ENERGY STAR Qualified Windows, Insulated Windows, Vinyl Frames, Window Treatments
- Basement: Finished
- Number of fireplaces: 1
- Fireplace features: Dining Room, Gas Log, Great Room, Kitchen, Living Room
Interior area
- Total structure area: 2,584
- Total interior livable area: 2,584 sqft
Property
Parking
- Total spaces: 2
- Parking features: Garage Door Opener, Garage Faces Front, Kitchen Level
- Attached garage spaces: 2
Features
- Levels: Three Or More,Tri-Level
- Patio & porch: Covered, Deck, Patio, Porch, Porch - Covered
- Exterior features: Dock, Lighting, Dock - Stationary
- Has view: Yes
- View description: Mountain(s), Water
- Has water view: Yes
- Water view: Water
Lot
- Size: 2.11 Acres
- Dimensions: F- 138', L- 528', B-159', R-558
- Features: Lake on Lot, Level, Other, Pond on Lot
Details
- Parcel number: 082 096.00
Construction
Type & style
- Home type: SingleFamily
- Architectural style: Contemporary,Split Level
- Property subtype: Single Family Residence
Materials
- Other, Stone, Stucco
- Foundation: Block
- Roof: Shingle
Condition
- New construction: No
- Year built: 1970
Utilities & green energy
- Sewer: Septic Tank
- Water: Well
- Utilities for property: Cable Available, Electricity Available, Phone Available
Green energy
- Energy efficient items: Thermostat, Water Heater, Windows
Community & neighborhood
Security
- Security features: Smoke Detector(s)
Location
- Region: Pigeon Forge
- Subdivision: None
Other
Other facts
- Listing terms: Cash,Conventional,Owner May Carry
Price history
| Date | Event | Price |
|---|---|---|
| 6/4/2025 | Listing removed | $1,500,000$580/sqft |
Source: | ||
| 3/11/2025 | Listed for sale | $1,500,000+107.8%$580/sqft |
Source: | ||
| 5/31/2023 | Sold | $722,000-3.7%$279/sqft |
Source: Greater Chattanooga Realtors #1367950 Report a problem | ||
| 4/28/2023 | Pending sale | $749,900$290/sqft |
Source: | ||
| 4/28/2023 | Contingent | $749,900$290/sqft |
Source: Greater Chattanooga Realtors #1367950 Report a problem | ||
Public tax history
Tax history is unavailable.
Find assessor info on the county website
Neighborhood: 37863
Nearby schools
GreatSchools rating
- 2/10Pigeon Forge Primary SchoolGrades: PK-3Distance: 2.5 mi
- 4/10Pigeon Forge Middle SchoolGrades: 7-9Distance: 0.7 mi
- 6/10Pigeon Forge High SchoolGrades: 10-12Distance: 0.6 mi
Schools provided by the listing agent
- Elementary: Pigeon Forge
- Middle: Pigeon Forge Middle
- High: Pigeon Forge High
Source: Greater Chattanooga Realtors. This data may not be complete. We recommend contacting the local school district to confirm school assignments for this home.

Get pre-qualified for a loan
At Zillow Home Loans, we can pre-qualify you in as little as 5 minutes with no impact to your credit score.An equal housing lender. NMLS #10287.
