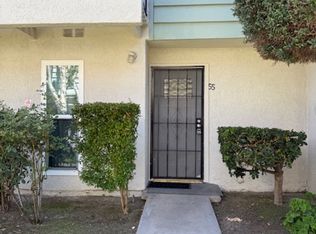Welcome to 2140 Chandler Drive. Located beyond the prestigious 24 hour guard-gated entry of San Marino at Tustin Ranch, this elegant single-level estate presents an exceptional opportunity. With four bedrooms, three full bathrooms, and a guest powder room, the home offers multiple living spaces filled with natural light and refined finishes throughout. A grand walkway leads to the double front doors and opens into a formal living and dining room featuring high ceilings, a cozy fireplace, and an overhead skylight that fills the space with warm sunlight. The spacious great room includes a second fireplace, walls of windows, and a French door that opens to a private backyard with mature landscaping and walkways. The well-appointed kitchen is designed for the gourmet chef, complete with a new six-burner cooktop, brand new double oven and dishwasher, and a built-in Sub-Zero refrigerator. Whether entertaining guests or preparing a quiet meal at home, this kitchen is ready for it all. The primary suite is a true retreat with French doors that open to the backyard, a luxurious soaking tub, separate shower enclosure, and dual walk- in closets with custom built-ins. Two additional bedrooms share a full bathroom with dual vanities and another soaking tub, while the fourth bedroom is a private ensuite with its own full bath. A guest powder room is also conveniently located for visitors. Additional features include a three-car garage offering generous storage and parking, as well as a dedicated laundry room with a deep sink for added convenience. Tustin Ranch offers residents world-class dining, shopping, and entertainment just minutes away. The home is located within an award-winning school district that includes Ladera Elementary (adjacent to the gate), Pioneer Middle School, and the highly regarded Beckman High School just a short drive away. Single story homes in the coveted San Marino enclave are rarely available. Newly Painted throughout.
House for rent
$8,800/mo
2140 Chandler Dr, Tustin, CA 92782
4beds
3,152sqft
Price may not include required fees and charges.
Singlefamily
Available now
Cats, dogs OK
Central air
Gas dryer hookup laundry
3 Attached garage spaces parking
Central, fireplace
What's special
Cozy fireplacePrivate backyardMature landscapingGourmet chefGuest powder roomRefined finishesDual walk-in closets
- 66 days
- on Zillow |
- -- |
- -- |
Travel times
Looking to buy when your lease ends?
Consider a first-time homebuyer savings account designed to grow your down payment with up to a 6% match & 4.15% APY.
Facts & features
Interior
Bedrooms & bathrooms
- Bedrooms: 4
- Bathrooms: 4
- Full bathrooms: 3
- 1/2 bathrooms: 1
Rooms
- Room types: Dining Room, Family Room, Library, Office
Heating
- Central, Fireplace
Cooling
- Central Air
Appliances
- Included: Dishwasher, Disposal, Double Oven, Freezer, Microwave, Oven, Refrigerator, Stove
- Laundry: Gas Dryer Hookup, Hookups, Inside, Laundry Room, Washer Hookup
Features
- All Bedrooms Down, Bedroom on Main Level, Breakfast Area, Breakfast Bar, Eat-in Kitchen, Granite Counters, High Ceilings, Main Level Primary, Open Floorplan, Primary Suite, Recessed Lighting, Separate/Formal Dining Room, Walk-In Closet(s)
- Flooring: Wood
- Has fireplace: Yes
Interior area
- Total interior livable area: 3,152 sqft
Property
Parking
- Total spaces: 3
- Parking features: Attached, Driveway, Garage, On Street, Covered
- Has attached garage: Yes
- Details: Contact manager
Features
- Stories: 1
- Exterior features: Contact manager
Details
- Parcel number: 50112128
Construction
Type & style
- Home type: SingleFamily
- Architectural style: RanchRambler
- Property subtype: SingleFamily
Materials
- Roof: Tile
Condition
- Year built: 1997
Community & HOA
Community
- Security: Gated Community
Location
- Region: Tustin
Financial & listing details
- Lease term: 12 Months,6 Months,Negotiable
Price history
| Date | Event | Price |
|---|---|---|
| 7/12/2025 | Price change | $8,800-10.2%$3/sqft |
Source: CRMLS #OC25134166 | ||
| 6/16/2025 | Listed for rent | $9,800$3/sqft |
Source: CRMLS #OC25134166 | ||
| 6/10/2025 | Sold | $2,200,000-10.2%$698/sqft |
Source: | ||
| 5/28/2025 | Pending sale | $2,450,000$777/sqft |
Source: | ||
| 5/20/2025 | Contingent | $2,450,000$777/sqft |
Source: | ||
![[object Object]](https://photos.zillowstatic.com/fp/8ffaa82504f546bae60370efd3d0c983-p_i.jpg)
