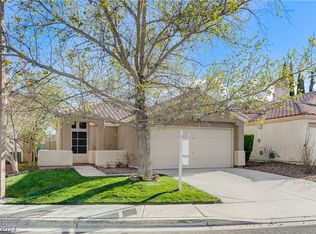Closed
$580,000
2140 Desert Peak Rd, Las Vegas, NV 89134
3beds
2,271sqft
Single Family Residence
Built in 1991
7,405.2 Square Feet Lot
$575,800 Zestimate®
$255/sqft
$3,393 Estimated rent
Home value
$575,800
$524,000 - $633,000
$3,393/mo
Zestimate® history
Loading...
Owner options
Explore your selling options
What's special
$10,000..and an existing VA Assumable loan at 2.37%..Yes that's right!!! This gorgeous POOL Home in the Hills area of Summerlin is priced great with a $10k credit towards your closing cost. It sits on a HUGE elbow of a turn Lot with a 6 car Driveway. Lush water friendly landscaping and no neighbors directly behind you..a 10ft high enormous covered patio...with 2 fans, A Heater,and a TV. Spacious Backyard with Shady Umbrellas and there are epic views of all the fabulous Summerlin Parades. The enormous 16X25 ft Primary Bedroom has 2 walk-in closets..a huge Bath that has a luxury tiled Separate shower and Garden Tub plus Dbl sinks! The Bright and airy Kitchen has Granite counter tops, a Large picturesque garden window, Breakfast counter, SS appliances, a pantry, and a separate dining area. You are greeted upon entry to a beautiful Formal living and dining room duo with soaring cathedral ceilings. Family room has a fireplace. Garage with storage, Tank-less H20 Heater & water system
Zillow last checked: 8 hours ago
Listing updated: August 05, 2025 at 06:04pm
Listed by:
Lloyd D. Burgess S.0052461 (702)487-1660,
LIFE Realty District
Bought with:
Alison M. Shain, B.1000979
Shain Realty & Management LLC
Source: LVR,MLS#: 2695139 Originating MLS: Greater Las Vegas Association of Realtors Inc
Originating MLS: Greater Las Vegas Association of Realtors Inc
Facts & features
Interior
Bedrooms & bathrooms
- Bedrooms: 3
- Bathrooms: 3
- Full bathrooms: 2
- 1/2 bathrooms: 1
Primary bedroom
- Description: Ceiling Fan,Upstairs,Walk-In Closet(s)
- Dimensions: 16X25
Bedroom 2
- Description: Ceiling Fan,Ceiling Light,Closet,Upstairs
- Dimensions: 11X12
Bedroom 3
- Description: Ceiling Fan,Ceiling Light,Closet,Upstairs
- Dimensions: 10X11
Primary bathroom
- Description: Double Sink,Separate Shower,Separate Tub
Dining room
- Description: Formal Dining Room,Living Room/Dining Combo,Vaulted Ceiling
- Dimensions: 10X14
Family room
- Description: Ceiling Fan,Downstairs,Separate Family Room
- Dimensions: 17X14
Kitchen
- Description: Breakfast Bar/Counter,Breakfast Nook/Eating Area,Lighting Recessed,Pantry,Solid Surface Countertops,Tile Flooring
Living room
- Description: Formal,Front,Vaulted Ceiling
- Dimensions: 16X16
Heating
- Central, Gas
Cooling
- Central Air, Electric
Appliances
- Included: Built-In Gas Oven, Dryer, Dishwasher, Gas Cooktop, Disposal, Gas Range, Microwave, Refrigerator
- Laundry: Gas Dryer Hookup, Main Level, Laundry Room
Features
- Ceiling Fan(s), Window Treatments
- Flooring: Carpet, Ceramic Tile, Laminate
- Windows: Blinds, Low-Emissivity Windows, Plantation Shutters
- Number of fireplaces: 1
- Fireplace features: Family Room, Gas
Interior area
- Total structure area: 2,271
- Total interior livable area: 2,271 sqft
Property
Parking
- Total spaces: 2
- Parking features: Attached, Finished Garage, Garage, Garage Door Opener, Private, Storage
- Attached garage spaces: 2
Features
- Stories: 2
- Patio & porch: Covered, Patio
- Exterior features: Patio, Private Yard, Sprinkler/Irrigation
- Has private pool: Yes
- Pool features: Gas Heat, In Ground, Private, Waterfall, Community
- Fencing: Block,Back Yard
- Has view: Yes
- View description: None
Lot
- Size: 7,405 sqft
- Features: Drip Irrigation/Bubblers, Desert Landscaping, Irregular Lot, Landscaped, No Rear Neighbors, Rocks, < 1/4 Acre
Details
- Parcel number: 13819517017
- Zoning description: Single Family
- Horse amenities: None
Construction
Type & style
- Home type: SingleFamily
- Architectural style: Two Story
- Property subtype: Single Family Residence
Materials
- Frame, Stucco, Drywall
- Roof: Pitched,Tile
Condition
- Excellent,Resale
- Year built: 1991
Utilities & green energy
- Electric: Photovoltaics None
- Sewer: Public Sewer
- Water: Public
- Utilities for property: Cable Available, Underground Utilities
Green energy
- Energy efficient items: Windows
Community & neighborhood
Community
- Community features: Pool
Location
- Region: Las Vegas
- Subdivision: Las Colinas
HOA & financial
HOA
- Has HOA: Yes
- HOA fee: $65 monthly
- Amenities included: Basketball Court, Pool, Spa/Hot Tub
- Services included: Maintenance Grounds, Recreation Facilities
- Association name: Summerlin North
- Association phone: 702-838-5500
Other
Other facts
- Listing agreement: Exclusive Right To Sell
- Listing terms: Assumable,Cash,Conventional,FHA,VA Loan
- Ownership: Single Family Residential
Price history
| Date | Event | Price |
|---|---|---|
| 8/5/2025 | Sold | $580,000-10.1%$255/sqft |
Source: | ||
| 7/14/2025 | Pending sale | $645,000$284/sqft |
Source: | ||
| 7/12/2025 | Price change | $645,000-0.2%$284/sqft |
Source: | ||
| 6/26/2025 | Listed for sale | $645,999+86.2%$284/sqft |
Source: | ||
| 7/20/2018 | Sold | $347,000-0.8%$153/sqft |
Source: | ||
Public tax history
| Year | Property taxes | Tax assessment |
|---|---|---|
| 2025 | $2,525 +3% | $112,431 +5% |
| 2024 | $2,452 +3% | $107,087 +17.5% |
| 2023 | $2,380 +17.4% | $91,162 +18.3% |
Find assessor info on the county website
Neighborhood: Summerlin North
Nearby schools
GreatSchools rating
- 7/10William Lummis Elementary SchoolGrades: PK-5Distance: 0.6 mi
- 6/10Ernest Becker Middle SchoolGrades: 6-8Distance: 0.4 mi
- 8/10Palo Verde High SchoolGrades: 9-12Distance: 2.6 mi
Schools provided by the listing agent
- Elementary: Lummis, William,Lummis, William
- Middle: Becker
- High: Palo Verde
Source: LVR. This data may not be complete. We recommend contacting the local school district to confirm school assignments for this home.
Get a cash offer in 3 minutes
Find out how much your home could sell for in as little as 3 minutes with a no-obligation cash offer.
Estimated market value
$575,800
