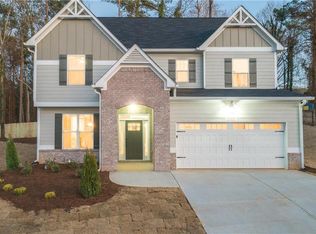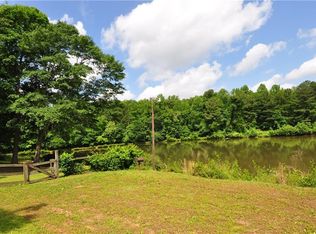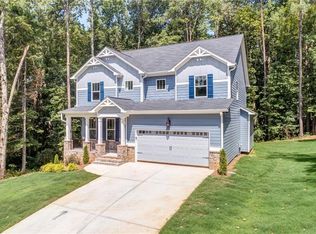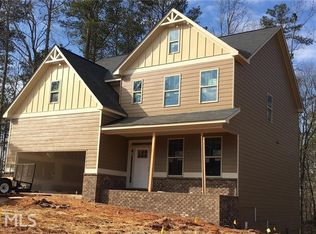Closed
$300,000
2140 McDuffie Rd, Austell, GA 30106
3beds
2,783sqft
Single Family Residence
Built in 1978
1.9 Acres Lot
$323,100 Zestimate®
$108/sqft
$2,616 Estimated rent
Home value
$323,100
$307,000 - $339,000
$2,616/mo
Zestimate® history
Loading...
Owner options
Explore your selling options
What's special
Location is everything in real estate and this home offers the best location! Enjoy a secluded wooded retreat on almost 2 acres in the heart of Austell. Fitness enthusiasts can walk, run or bike the Silver Comet Trail which is conveniently located right behind the property! Located just minutes from the East-West Connector with quick access to Cobb Hospital, shops like Home Depot/Lowe's & Walmart, dining, schools, golf & tennis facilities all within a couple of miles plus convenient access to Atlanta! This home itself is also a rare find- a 4-sided brick ranch with finished basement plus long driveway providing privacy from the street. Inside you will find a spacious family room with stately brick fireplace/accent wall which is open to the kitchen and dining area. Enjoy an on-trend kitchen with painted cabinets, timeless white appliances & plenty of cabinets & counter space. Retreat to the oversized owner's suite on main with large walk-in closet and ensuite bath. Two secondary bedrooms, one with a walk-in closet, are spacious and located on the opposite side of the home ensuring privacy. Enjoy additional living space in the finished daylight basement which offers a large rec room, full bath and additional finished room ideal for a home office, gym or storage. Neutral d cor throughout, this home is move-in ready! Enjoy the wooded views from the kitchen level deck with stairs to the yard or lower-level patio. The lot is long and narrow with a babbling creek tucked way back near the Silver Comet Trail. Septic pumped & inspected just 3 yrs ago. Other recent updates include a new breaker panel, new PEX plumbing throughout, double pane windows, new water heater 3 yrs ago. Other updates over the years include additional attic insulation, 30 yr architectural roof, gutters & HVAC. This home provides a neighborhood feel without the restrictions of a HOA. Plus, with major highways and public transportation, commuting to work or school is a breeze. Don't miss this amazing opportunity to own this low maintenance brick home in a prime location!
Zillow last checked: 8 hours ago
Listing updated: August 15, 2025 at 07:22am
Listed by:
Donna Charitat 770-309-0253,
Cathy Tomlinson 770-365-6193
Bought with:
Fernando Chavarria, 378126
Keller Williams Realty North Atlanta
Source: GAMLS,MLS#: 10564241
Facts & features
Interior
Bedrooms & bathrooms
- Bedrooms: 3
- Bathrooms: 3
- Full bathrooms: 3
- Main level bathrooms: 2
- Main level bedrooms: 3
Dining room
- Features: Separate Room
Kitchen
- Features: Pantry
Heating
- Central, Electric
Cooling
- Attic Fan, Ceiling Fan(s), Central Air
Appliances
- Included: Dishwasher, Electric Water Heater, Microwave
- Laundry: Other
Features
- Master On Main Level, Split Bedroom Plan, Walk-In Closet(s)
- Flooring: Carpet, Vinyl
- Windows: Double Pane Windows
- Basement: Daylight,Exterior Entry,Finished,Interior Entry
- Number of fireplaces: 1
- Fireplace features: Family Room
- Common walls with other units/homes: No Common Walls
Interior area
- Total structure area: 2,783
- Total interior livable area: 2,783 sqft
- Finished area above ground: 1,710
- Finished area below ground: 1,073
Property
Parking
- Total spaces: 2
- Parking features: Attached, Garage, Garage Door Opener, RV/Boat Parking, Side/Rear Entrance
- Has attached garage: Yes
Features
- Levels: One
- Stories: 1
- Patio & porch: Patio
- Waterfront features: Creek
- Body of water: None
Lot
- Size: 1.90 Acres
- Features: Other
Details
- Parcel number: 19100800050
Construction
Type & style
- Home type: SingleFamily
- Architectural style: Ranch
- Property subtype: Single Family Residence
Materials
- Brick
- Foundation: Block
- Roof: Composition
Condition
- Resale
- New construction: No
- Year built: 1978
Details
- Warranty included: Yes
Utilities & green energy
- Electric: 220 Volts
- Sewer: Septic Tank
- Water: Public
- Utilities for property: Cable Available, Electricity Available, High Speed Internet, Phone Available, Water Available
Green energy
- Energy efficient items: Insulation
Community & neighborhood
Security
- Security features: Smoke Detector(s)
Community
- Community features: Walk To Schools, Near Shopping
Location
- Region: Austell
- Subdivision: none
HOA & financial
HOA
- Has HOA: No
- Services included: None
Other
Other facts
- Listing agreement: Exclusive Right To Sell
- Listing terms: 1031 Exchange,Cash,Conventional,FHA,VA Loan
Price history
| Date | Event | Price |
|---|---|---|
| 8/14/2025 | Sold | $300,000-6.3%$108/sqft |
Source: | ||
| 7/26/2025 | Pending sale | $320,000$115/sqft |
Source: | ||
| 7/18/2025 | Listed for sale | $320,000+64.1%$115/sqft |
Source: | ||
| 3/8/2019 | Sold | $195,000+0.1%$70/sqft |
Source: Public Record Report a problem | ||
| 2/8/2019 | Pending sale | $194,900$70/sqft |
Source: New Choice Real Estate, Inc. #6117415 Report a problem | ||
Public tax history
| Year | Property taxes | Tax assessment |
|---|---|---|
| 2024 | $4,677 +20.1% | $155,108 +20.1% |
| 2023 | $3,895 +20.6% | $129,200 +21.4% |
| 2022 | $3,229 +36.4% | $106,400 +36.4% |
Find assessor info on the county website
Neighborhood: 30106
Nearby schools
GreatSchools rating
- 7/10Clarkdale Elementary SchoolGrades: PK-5Distance: 1 mi
- 5/10Garrett Middle SchoolGrades: 6-8Distance: 1.9 mi
- 4/10South Cobb High SchoolGrades: 9-12Distance: 0.9 mi
Schools provided by the listing agent
- Elementary: Clarkdale
- Middle: Garrett
- High: South Cobb
Source: GAMLS. This data may not be complete. We recommend contacting the local school district to confirm school assignments for this home.
Get a cash offer in 3 minutes
Find out how much your home could sell for in as little as 3 minutes with a no-obligation cash offer.
Estimated market value$323,100
Get a cash offer in 3 minutes
Find out how much your home could sell for in as little as 3 minutes with a no-obligation cash offer.
Estimated market value
$323,100



