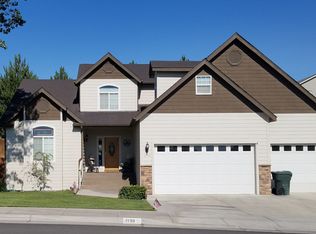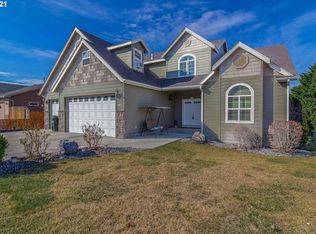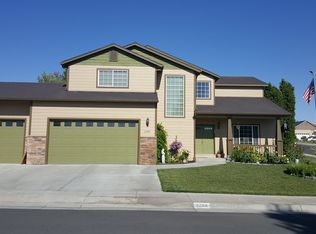Sold
$400,000
2140 NW Dusk Dr, Hermiston, OR 97838
4beds
2,528sqft
Residential, Single Family Residence
Built in 2004
8,276.4 Square Feet Lot
$407,100 Zestimate®
$158/sqft
$2,437 Estimated rent
Home value
$407,100
$358,000 - $460,000
$2,437/mo
Zestimate® history
Loading...
Owner options
Explore your selling options
What's special
Beautifully Updated 4-Bedroom Home in a Highly Desirable Neighborhood!Discover this charming 4-bedroom, 2-bathroom home, recently updated with fresh interior and exterior paint, new flooring, a modern hot water heater, and a new HVAC system. New blinds and drapes that seller is including in the sale. The backyard is a private oasis, featuring painted concrete, lush grass, underground sprinklers, tool shed and lovely magnolia trees. Situated on a generous .19-acre corner lot, this property also includes a two-car garage with ample storage space. Don’t miss out on this well-maintained gem!
Zillow last checked: 8 hours ago
Listing updated: November 15, 2024 at 05:47am
Listed by:
Tara Barton 970-571-9882,
Stellar Realty Northwest,
Heidi Carver 541-701-1376,
Stellar Realty Northwest
Bought with:
Shawn Turner, 201226470
Christianson Realty Group
Source: RMLS (OR),MLS#: 24378279
Facts & features
Interior
Bedrooms & bathrooms
- Bedrooms: 4
- Bathrooms: 2
- Full bathrooms: 2
- Main level bathrooms: 2
Primary bedroom
- Level: Main
Bedroom 2
- Level: Main
Bedroom 3
- Level: Main
Bedroom 4
- Level: Main
Dining room
- Level: Main
Kitchen
- Level: Main
Living room
- Level: Main
Heating
- Forced Air
Cooling
- Central Air
Appliances
- Included: Dishwasher, Disposal, Free-Standing Range, Free-Standing Refrigerator, Microwave, Gas Water Heater
Features
- Ceiling Fan(s), High Ceilings, Pantry
- Flooring: Hardwood, Tile
- Windows: Vinyl Frames
- Basement: Crawl Space
- Number of fireplaces: 1
- Fireplace features: Gas
Interior area
- Total structure area: 2,528
- Total interior livable area: 2,528 sqft
Property
Parking
- Total spaces: 2
- Parking features: Driveway, Attached
- Attached garage spaces: 2
- Has uncovered spaces: Yes
Features
- Levels: One
- Stories: 1
- Patio & porch: Patio
- Exterior features: Yard
- Fencing: Fenced
- Has view: Yes
- View description: Territorial
Lot
- Size: 8,276 sqft
- Features: Corner Lot, Sprinkler, SqFt 7000 to 9999
Details
- Additional structures: ToolShed
- Parcel number: 154858
Construction
Type & style
- Home type: SingleFamily
- Property subtype: Residential, Single Family Residence
Materials
- Cement Siding
- Foundation: Concrete Perimeter
- Roof: Composition
Condition
- Resale
- New construction: No
- Year built: 2004
Utilities & green energy
- Gas: Gas
- Sewer: Public Sewer
- Water: Public
- Utilities for property: DSL
Community & neighborhood
Location
- Region: Hermiston
Other
Other facts
- Listing terms: Cash,Conventional,FHA,USDA Loan,VA Loan
- Road surface type: Paved
Price history
| Date | Event | Price |
|---|---|---|
| 11/15/2024 | Sold | $400,000$158/sqft |
Source: | ||
| 9/13/2024 | Listed for sale | $400,000+6.7%$158/sqft |
Source: | ||
| 12/12/2022 | Sold | $375,000-6.2%$148/sqft |
Source: | ||
| 11/17/2022 | Pending sale | $399,900$158/sqft |
Source: | ||
| 11/7/2022 | Price change | $399,900-5.9%$158/sqft |
Source: | ||
Public tax history
| Year | Property taxes | Tax assessment |
|---|---|---|
| 2024 | $6,013 +3.2% | $287,680 +6.1% |
| 2022 | $5,828 +2.4% | $271,180 +3% |
| 2021 | $5,691 +3.6% | $263,290 +3% |
Find assessor info on the county website
Neighborhood: 97838
Nearby schools
GreatSchools rating
- 3/10Rocky Heights Elementary SchoolGrades: K-5Distance: 1 mi
- 4/10Armand Larive Middle SchoolGrades: 6-8Distance: 2.3 mi
- 7/10Hermiston High SchoolGrades: 9-12Distance: 1.7 mi
Schools provided by the listing agent
- Elementary: Rocky Hts
- Middle: Armand Larive
- High: Hermiston
Source: RMLS (OR). This data may not be complete. We recommend contacting the local school district to confirm school assignments for this home.

Get pre-qualified for a loan
At Zillow Home Loans, we can pre-qualify you in as little as 5 minutes with no impact to your credit score.An equal housing lender. NMLS #10287.


