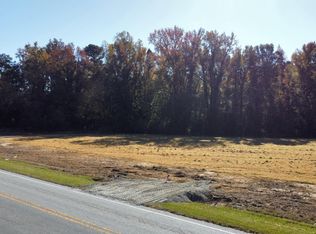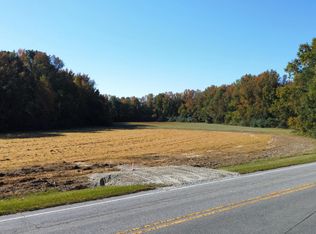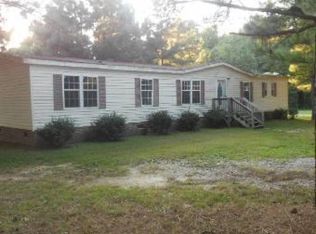Sold for $489,500 on 10/23/25
$489,500
2140 Old Us 64, Spring Hope, NC 27882
4beds
2,867sqft
Single Family Residence
Built in 2025
1.14 Acres Lot
$488,100 Zestimate®
$171/sqft
$-- Estimated rent
Home value
$488,100
$464,000 - $513,000
Not available
Zestimate® history
Loading...
Owner options
Explore your selling options
What's special
Looking for peaceful country living with all the space you need? Welcome to 2140 Old US Hwy 64 in Spring Hope! This gorgeous new home sits on 1.14 partly wooded acres in the sought-after Bunn school district — and it has so much to offer. Inside, you'll find 4 bedrooms and 2.5 baths, an open floor plan with granite countertops, a formal dining room, a walk-in pantry, and a dedicated office downstairs. There's even a hidden room with endless possibilities — hobby room, playroom, you name it! Upstairs, the laundry room makes life easy, and the spacious primary suite features a tray ceiling, double vanity, walk-in shower, and huge walk-in closet. Enjoy coffee on the front porch or entertain friends on the large covered back porch while soaking in the peaceful views. Plus, there's a 3-car garage for all your parking and storage needs. Convenient to Spring Hope, Zebulon, and Raleigh — with estimated completion in September 2025. Don't miss your chance to make this beautiful country home yours!
Zillow last checked: 8 hours ago
Listing updated: November 03, 2025 at 09:31am
Listed by:
Jason Walters Real Estate Team 252-360-1130,
EXP Realty LLC - C,
Sydney Finn 252-908-3204,
EXP Realty LLC - C
Bought with:
Jason Walters Real Estate Team, 243837
EXP Realty LLC - C
Sydney Finn, 344250
EXP Realty LLC - C
Source: Hive MLS,MLS#: 100521360 Originating MLS: Rocky Mount Area Association of Realtors
Originating MLS: Rocky Mount Area Association of Realtors
Facts & features
Interior
Bedrooms & bathrooms
- Bedrooms: 4
- Bathrooms: 3
- Full bathrooms: 2
- 1/2 bathrooms: 1
Primary bedroom
- Level: Second
Bedroom 2
- Level: Second
Bedroom 3
- Level: Second
Bedroom 4
- Level: Second
Bonus room
- Level: Second
Dining room
- Level: First
Kitchen
- Level: First
Office
- Level: First
Office
- Level: First
Heating
- Electric, Heat Pump
Cooling
- Central Air
Appliances
- Included: Built-In Microwave, Range, Dishwasher
- Laundry: Dryer Hookup, Washer Hookup, Laundry Room
Features
- Walk-in Closet(s), Tray Ceiling(s), Kitchen Island, Ceiling Fan(s), Pantry, Walk-in Shower, Walk-In Closet(s)
- Flooring: LVT/LVP
- Attic: Pull Down Stairs
- Has fireplace: No
- Fireplace features: None
Interior area
- Total structure area: 2,867
- Total interior livable area: 2,867 sqft
Property
Parking
- Total spaces: 3
- Parking features: Shared Driveway, On Site
- Has uncovered spaces: Yes
Features
- Levels: Two
- Stories: 2
- Patio & porch: Covered, Porch
- Fencing: None
Lot
- Size: 1.14 Acres
- Dimensions: 1.14
Details
- Parcel number: 051260
- Zoning: -
- Special conditions: Standard
Construction
Type & style
- Home type: SingleFamily
- Property subtype: Single Family Residence
Materials
- Fiber Cement
- Foundation: Crawl Space
- Roof: Architectural Shingle
Condition
- New construction: Yes
- Year built: 2025
Utilities & green energy
- Sewer: Septic Tank
- Water: Well
- Utilities for property: Other
Community & neighborhood
Location
- Region: Spring Hope
- Subdivision: Not In Subdivision
HOA & financial
HOA
- Has HOA: No
Other
Other facts
- Listing agreement: Exclusive Right To Sell
- Listing terms: Cash,Conventional,FHA,USDA Loan,VA Loan
- Road surface type: Paved
Price history
| Date | Event | Price |
|---|---|---|
| 10/23/2025 | Sold | $489,500$171/sqft |
Source: | ||
| 8/15/2025 | Pending sale | $489,500$171/sqft |
Source: | ||
| 7/25/2025 | Listed for sale | $489,500$171/sqft |
Source: | ||
Public tax history
Tax history is unavailable.
Neighborhood: 27882
Nearby schools
GreatSchools rating
- 5/10Bunn ElementaryGrades: PK-5Distance: 3.3 mi
- 3/10Bunn MiddleGrades: 6-8Distance: 5.2 mi
- 3/10Bunn HighGrades: 9-12Distance: 3.6 mi
Schools provided by the listing agent
- Elementary: Bunn
- Middle: Bunn
- High: Bunn
Source: Hive MLS. This data may not be complete. We recommend contacting the local school district to confirm school assignments for this home.

Get pre-qualified for a loan
At Zillow Home Loans, we can pre-qualify you in as little as 5 minutes with no impact to your credit score.An equal housing lender. NMLS #10287.


