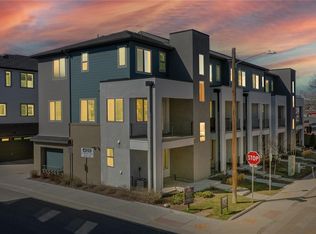4 Weeks Free Rent with July Move-in! Located in the heart of University Hills, 2140 S Ash St #104 is a thoughtfully designed 2-bedroom, 2-bath townhome that blends urban convenience with high-performance, eco-conscious construction. The spacious open-concept main floor features a modern kitchen with quartz countertops, stainless steel appliances, soft-close cabinetry, and a large island perfect for hosting or everyday living. Each bedroom includes its own private bathroom an ideal setup for roommates, guests, or rental flexibility making this home a smart choice move. Upstairs, you'll also find a convenient laundry area and generous natural light throughout. The highlight of the home is the expansive 656 sq ft private rooftop deck with stunning views of downtown Denver and the Rocky Mountains, offering the perfect space for entertaining, gardening, or relaxing in the fresh air. Built by redT Homes to LEED Gold standards, this energy-efficient residence is ENERGY STAR and Indoor airPLUS certified for long-term savings, healthier indoor air, and year-round comfort. Management covers snow removal & landscaping. With an attached 1-car garage and a location just minutes from I-25, public transit, the University of Denver, and local dining, this home delivers style, sustainability, and unmatched convenience. Ask us about our concessions. Tours available everyday!
Townhouse for rent
$2,975/mo
2140 S Ash St #104, Denver, CO 80222
2beds
1,234sqft
Price may not include required fees and charges.
Townhouse
Available now
Cats, dogs OK
Central air
In unit laundry
1 Attached garage space parking
Electric, heat pump
Travel times

Get a personal estimate of what you can afford to buy
Personalize your search to find homes within your budget with BuyAbility℠.
Facts & features
Interior
Bedrooms & bathrooms
- Bedrooms: 2
- Bathrooms: 2
- Full bathrooms: 2
Heating
- Electric, Heat Pump
Cooling
- Central Air
Appliances
- Included: Dishwasher, Disposal, Freezer, Microwave, Oven, Range, Refrigerator, Stove
- Laundry: In Unit
Features
- Kitchen Island, Quartz Counters, Smoke Free, View, Walk-In Closet(s)
- Flooring: Carpet, Tile
Interior area
- Total interior livable area: 1,234 sqft
Property
Parking
- Total spaces: 1
- Parking features: Attached, Covered
- Has attached garage: Yes
- Details: Contact manager
Features
- Exterior features: , Heating system: Hot Water, Heating: Electric, In Unit, Kitchen Island, Lot Features: Near Public Transit, Near Public Transit, Quartz Counters, Rooftop, Smart Appliances, Smoke Free, View Type: Mountain(s), Walk-In Closet(s)
- Has view: Yes
- View description: City View
Details
- Parcel number: TBD
Construction
Type & style
- Home type: Townhouse
- Property subtype: Townhouse
Condition
- Year built: 2025
Building
Management
- Pets allowed: Yes
Community & HOA
Location
- Region: Denver
Financial & listing details
- Lease term: 12 Months
Price history
| Date | Event | Price |
|---|---|---|
| 8/27/2025 | Listed for rent | $2,975$2/sqft |
Source: REcolorado #2194640 | ||
| 8/7/2025 | Listing removed | $2,975$2/sqft |
Source: REcolorado #2194640 | ||
| 7/10/2025 | Listed for rent | $2,975$2/sqft |
Source: REcolorado #2194640 | ||

