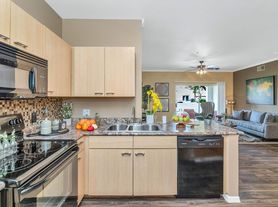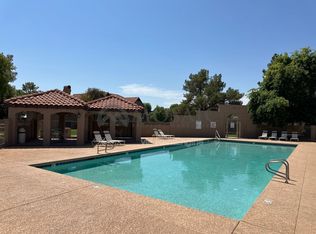Modern upgrades include custom paint inside and out with upgraded tall baseboards, upgraded kitchen sink with new faucet, Wood look porcelain wide plank floors throughout, bright and airy with vaulted ceilings, ceiling fans, and tons of natural light, new ceiling fans with LED in secondary bedrooms. New two inch cordless blinds on all windows. Upgraded bathrooms with glass tile backsplash and new modern faucets. LED ceiling lights in kitchen and hallway, new kitchen light fixture. Stainless steel upgraded appliances, refrigerator available if needed, vaulted ceiling, center kitchen island, and windows with lots of cabinets with pantry and open to the great room. Home is on a corner lot with private grassy backyard that's undergoing an overhaul with new curbing, landscaping and new sprinklers with a north facing covered patio.
Close to intel, Chandler Regional Hospital, Price Corridor, shopping and many new restaurants. Easy access to the 202 San tan, loop 101 and 5 minutes from the I-10 while being in a quiet residential neighborhood. Kitchen with center island, stainless steel appliances, can bring your own refrigerator, natural stone primary bath. Washer and dryer included. Non smoking/vaping property.
Available for move in on or about October 15, non smoking/vaping property, application required for all adult occupants over 18 years old. Income 3 times monthly rent. Additional deposit for small dog, if approved. Pet rent may be waived. Lease 12 months or longer. Transparent pricing and no monthly recurring fees. No monthly processing fees to pay rent.
House for rent
Accepts Zillow applications
$2,200/mo
2140 S Navajo Way, Chandler, AZ 85286
3beds
1,233sqft
Price may not include required fees and charges.
Single family residence
Available now
Small dogs OK
Central air
In unit laundry
Attached garage parking
Forced air
What's special
New sprinklersLed ceiling lightsNorth facing covered patioTons of natural lightGlass tile backsplashCenter kitchen islandStainless steel upgraded appliances
- 63 days |
- -- |
- -- |
Travel times
Facts & features
Interior
Bedrooms & bathrooms
- Bedrooms: 3
- Bathrooms: 2
- Full bathrooms: 2
Rooms
- Room types: Master Bath
Heating
- Forced Air
Cooling
- Central Air
Appliances
- Included: Dishwasher, Disposal, Dryer, Microwave, Oven, Range Oven, Refrigerator, Washer
- Laundry: In Unit
Features
- Walk-In Closet(s)
- Flooring: Tile
Interior area
- Total interior livable area: 1,233 sqft
Property
Parking
- Parking features: Attached
- Has attached garage: Yes
- Details: Contact manager
Features
- Exterior features: Balcony, Heating system: Forced Air, Lawn
- Fencing: Fenced Yard
Details
- Parcel number: 30377405
Construction
Type & style
- Home type: SingleFamily
- Property subtype: Single Family Residence
Condition
- Year built: 1998
Community & HOA
Location
- Region: Chandler
Financial & listing details
- Lease term: 1 Year
Price history
| Date | Event | Price |
|---|---|---|
| 10/23/2025 | Price change | $2,200-2.2%$2/sqft |
Source: Zillow Rentals | ||
| 10/1/2025 | Price change | $2,250-2.2%$2/sqft |
Source: Zillow Rentals | ||
| 9/21/2025 | Listed for rent | $2,300+1.1%$2/sqft |
Source: Zillow Rentals | ||
| 11/9/2022 | Listing removed | -- |
Source: Zillow Rental Manager | ||
| 10/6/2022 | Listed for rent | $2,275+82%$2/sqft |
Source: Zillow Rental Manager | ||

