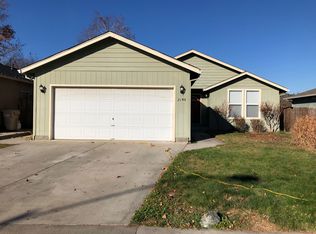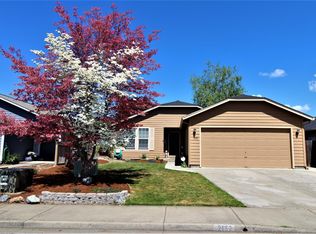Neat as a pin!Pride of Ownership shows in this lovely 3 bedroom 2 bathroom 1312sq ft. Built 1999, updated with carpet and paint!Open & desirable split floor plan. Light and bright kitchen with great counter and cabinet space!Dining area is open to kitchen andlaundry room.large living room with French doors out to covered deck!Two guest bedrooms separated by guest bathroom.Nice sized Master bedroom and master bathroom!Back yard is fully fenced, two round raised garden beds with producing Cherry tree centered in each one perfect for adding more veggies or flowers to!A great garden shed for all your goodies!Two car garage. Easy care landscaping in front yard leaves you with extra time! On a level .18ac near end of rd. privacy. Schedule your tour today!
This property is off market, which means it's not currently listed for sale or rent on Zillow. This may be different from what's available on other websites or public sources.


