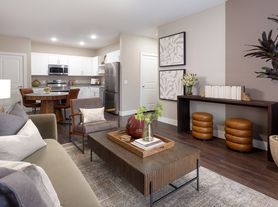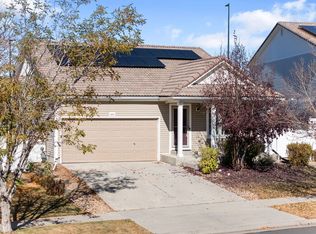2-story home in the Bungalows at Green Valley Ranch. Recently updated kitchen with new refrigerator. White cabinets, granite countertops. House has been freshly painted . Washer and Dryer in the laundry room. The master suite has a large walk-in closet and a large bath. The large valeted ceiling in the living room that allows for a lot of natural light. Cozy patio to sit and relax. Plenty of storage. Low maintenance, HOA takes care of snow removal and maintenance of the common areas. Close to DIA, shopping, grocery stores, and restaurants.
The Renter is responsible for electricity, gas, and water. There will be a $350 one-time pet fee per pet.
House for rent
Accepts Zillow applications
$2,850/mo
21401 E 47th Ave, Denver, CO 80249
3beds
1,709sqft
Price may not include required fees and charges.
Single family residence
Available now
Small dogs OK
Central air
In unit laundry
Attached garage parking
What's special
New refrigeratorGranite countertopsRecently updated kitchenPlenty of storageWhite cabinets
- 3 days |
- -- |
- -- |
Zillow last checked: 12 hours ago
Listing updated: December 04, 2025 at 05:37am
Travel times
Facts & features
Interior
Bedrooms & bathrooms
- Bedrooms: 3
- Bathrooms: 3
- Full bathrooms: 2
- 1/2 bathrooms: 1
Cooling
- Central Air
Appliances
- Included: Dishwasher, Dryer, Washer
- Laundry: In Unit
Features
- Walk In Closet
Interior area
- Total interior livable area: 1,709 sqft
Property
Parking
- Parking features: Attached, Off Street
- Has attached garage: Yes
- Details: Contact manager
Features
- Exterior features: Electricity not included in rent, Gas not included in rent, Walk In Closet, Water not included in rent
Details
- Parcel number: 0023109005000
Construction
Type & style
- Home type: SingleFamily
- Property subtype: Single Family Residence
Community & HOA
Location
- Region: Denver
Financial & listing details
- Lease term: 6 Month
Price history
| Date | Event | Price |
|---|---|---|
| 12/4/2025 | Listed for rent | $2,850$2/sqft |
Source: Zillow Rentals | ||
| 11/24/2022 | Listing removed | -- |
Source: Zillow Rental Manager | ||
| 10/31/2022 | Listed for rent | $2,850$2/sqft |
Source: Zillow Rental Manager | ||
| 10/8/2018 | Sold | $340,000+1.5%$199/sqft |
Source: Public Record | ||
| 9/17/2018 | Pending sale | $335,000$196/sqft |
Source: Keller Williams Realty DTC LLC #7636872 | ||

