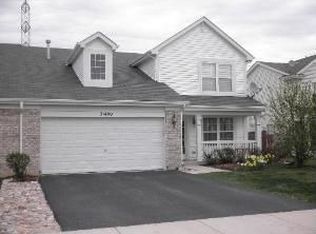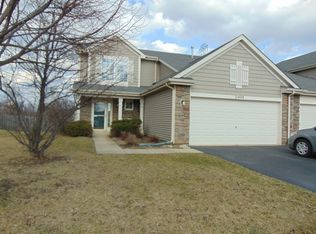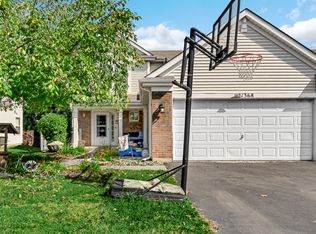Closed
$280,000
21402 Carlton St, Crest Hill, IL 60403
2beds
1,399sqft
Townhouse, Single Family Residence
Built in 2005
4,600 Square Feet Lot
$282,300 Zestimate®
$200/sqft
$2,152 Estimated rent
Home value
$282,300
$260,000 - $308,000
$2,152/mo
Zestimate® history
Loading...
Owner options
Explore your selling options
What's special
On a quiet, mature tree lined Crest Hill street, sits this remarkable townhome. As you enter, you are greeted with brand new luxury vinyl plank flooring that guide you to the huge living room. Right off of the living room sits the spacious kitchen with countertops that go on for days. They are matched only with the amount of storage that the cabinets allow in addition to the under the stairs built in pantry! Upstairs is the large primary bedroom right next to the full bath with it's double sinks. The large loft can easily provide enough space to be considered a second living room. You may think the crown jewel of this home would be the custom deck that is perfect for grilling, sunning and entertaining, but some feel it is the fantastic community that you will be joining. Friendly neighbors that look out for one another and are proud of where they call home surround you, as does access to the highway, shops, restaurants, the Louis Joliet Mall and so much more. This home also features access to the remarkable Plainfield school system. See and experience all of this yourself by scheduling a tour today!
Zillow last checked: 8 hours ago
Listing updated: July 11, 2025 at 10:27am
Listing courtesy of:
John McGleam 630-930-8881,
john greene, Realtor
Bought with:
Janis Hicks
Coldwell Banker Real Estate Group
Source: MRED as distributed by MLS GRID,MLS#: 12393906
Facts & features
Interior
Bedrooms & bathrooms
- Bedrooms: 2
- Bathrooms: 2
- Full bathrooms: 1
- 1/2 bathrooms: 1
Primary bedroom
- Features: Flooring (Carpet), Window Treatments (Blinds, Curtains/Drapes), Bathroom (Double Sink)
- Level: Second
- Area: 209 Square Feet
- Dimensions: 19X11
Bedroom 2
- Features: Flooring (Carpet), Window Treatments (Blinds, Curtains/Drapes)
- Level: Second
- Area: 208 Square Feet
- Dimensions: 16X13
Deck
- Level: Main
- Area: 170 Square Feet
- Dimensions: 17X10
Dining room
- Features: Flooring (Wood Laminate), Window Treatments (Blinds, Curtains/Drapes)
- Level: Main
- Area: 120 Square Feet
- Dimensions: 12X10
Foyer
- Features: Flooring (Wood Laminate)
- Level: Main
- Area: 20 Square Feet
- Dimensions: 5X4
Kitchen
- Features: Kitchen (Pantry-Closet, Custom Cabinetry, Pantry), Flooring (Wood Laminate)
- Level: Main
- Area: 132 Square Feet
- Dimensions: 12X11
Laundry
- Level: Main
- Area: 66 Square Feet
- Dimensions: 11X6
Living room
- Features: Flooring (Wood Laminate), Window Treatments (Blinds, Curtains/Drapes)
- Level: Main
- Area: 300 Square Feet
- Dimensions: 25X12
Loft
- Features: Flooring (Carpet), Window Treatments (Blinds, Curtains/Drapes)
- Level: Second
- Area: 208 Square Feet
- Dimensions: 16X13
Heating
- Natural Gas, Forced Air
Cooling
- Central Air
Appliances
- Included: Dishwasher, Refrigerator, Washer, Dryer, Disposal
- Laundry: Main Level, Washer Hookup, In Unit
Features
- Pantry
- Flooring: Laminate, Carpet
- Windows: Window Treatments, Drapes
- Basement: None
Interior area
- Total structure area: 0
- Total interior livable area: 1,399 sqft
Property
Parking
- Total spaces: 2
- Parking features: Concrete, Garage Door Opener, On Site, Garage Owned, Attached, Garage
- Attached garage spaces: 2
- Has uncovered spaces: Yes
Accessibility
- Accessibility features: No Disability Access
Features
- Patio & porch: Deck, Porch
- Exterior features: Lighting
- Fencing: Fenced,Partial
Lot
- Size: 4,600 sqft
- Features: Common Grounds, Mature Trees
Details
- Parcel number: 1104303060590000
- Special conditions: None
Construction
Type & style
- Home type: Townhouse
- Property subtype: Townhouse, Single Family Residence
Materials
- Vinyl Siding, Brick
- Foundation: Concrete Perimeter
- Roof: Asphalt
Condition
- New construction: No
- Year built: 2005
Utilities & green energy
- Sewer: Public Sewer
- Water: Lake Michigan
Community & neighborhood
Community
- Community features: Sidewalks, Street Lights
Location
- Region: Crest Hill
- Subdivision: Cambridge Crest
HOA & financial
HOA
- Has HOA: Yes
- HOA fee: $175 annually
- Amenities included: Park, Ceiling Fan, Laundry, Fencing, Partial Fence, Underground Utilities
- Services included: None
Other
Other facts
- Listing terms: FHA
- Ownership: Fee Simple w/ HO Assn.
Price history
| Date | Event | Price |
|---|---|---|
| 7/11/2025 | Sold | $280,000+3.7%$200/sqft |
Source: | ||
| 6/22/2025 | Contingent | $270,000$193/sqft |
Source: | ||
| 6/16/2025 | Listed for sale | $270,000+63.6%$193/sqft |
Source: | ||
| 7/2/2019 | Sold | $165,000-4.6%$118/sqft |
Source: | ||
| 6/5/2019 | Pending sale | $172,900$124/sqft |
Source: Coldwell Banker Honig-Bell #10370631 | ||
Public tax history
| Year | Property taxes | Tax assessment |
|---|---|---|
| 2023 | $5,112 +2% | $68,144 +7.2% |
| 2022 | $5,012 +5.6% | $63,566 +6.4% |
| 2021 | $4,747 +2% | $59,737 +3.4% |
Find assessor info on the county website
Neighborhood: 60403
Nearby schools
GreatSchools rating
- 6/10Crystal Lawns Elementary SchoolGrades: K-5Distance: 0.9 mi
- 4/10Timber Ridge Middle SchoolGrades: 6-8Distance: 3 mi
- 8/10Plainfield Central High SchoolGrades: 9-12Distance: 4.2 mi
Schools provided by the listing agent
- Elementary: Crystal Lawns Elementary School
- Middle: Timber Ridge Middle School
- High: Plainfield Central High School
- District: 202
Source: MRED as distributed by MLS GRID. This data may not be complete. We recommend contacting the local school district to confirm school assignments for this home.

Get pre-qualified for a loan
At Zillow Home Loans, we can pre-qualify you in as little as 5 minutes with no impact to your credit score.An equal housing lender. NMLS #10287.
Sell for more on Zillow
Get a free Zillow Showcase℠ listing and you could sell for .
$282,300
2% more+ $5,646
With Zillow Showcase(estimated)
$287,946

