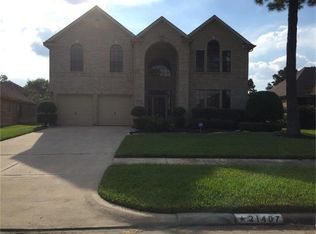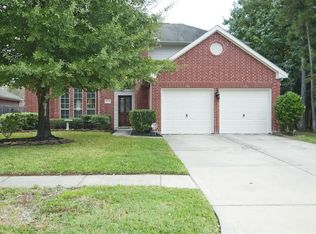Welcome Home to 21403 Harvest Grove Court. Meticulously maintained one story home has wonderful curb appeal, a quaint front porch and all brick exterior. This 2461 sq ft home has beautiful hand-scraped wood floors, brand new carpet in the bedrooms and open floor plan. There are 3 bedrooms, 2 full baths and a flex room that could be a fourth bedroom, nursery, home school room or playroom. The principal bedroom is oversized, has a large on-suite bath and huge multi-tiered closet with built in shelving. You'll love the gourmet kitchen with stainless steel appliances, premium granite and travertine backsplash. The antiqued glaze cabinetry, undermount lighting, wine refrigerator and sky light create a bright and elegant space. Conveniently located 1 mile from Highway 99 and all of the amenities including the Kroger grocery store and restaurants located in the new Springwoods Village. Private backyard and covered paver patio create the perfect oasis for your new home.
This property is off market, which means it's not currently listed for sale or rent on Zillow. This may be different from what's available on other websites or public sources.

