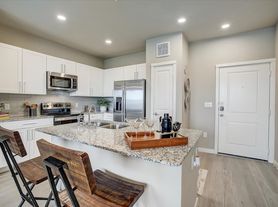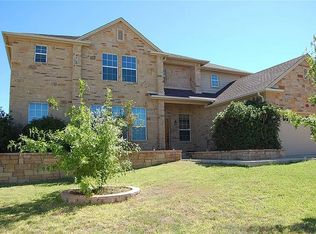This stunning upgraded Gehan home offers 5 bedrooms plus an office, a dedicated theater/workout room, 3.5 baths, a game room, and formal living and dining areas. The soaring windows in the family room fill the open floor plan with natural light, while the gourmet kitchen boasts a built-in oven, 5-burner gas cooktop, breakfast bar, large pantry, and plenty of counter space for the home chef. The spacious primary suite is conveniently located on the main level with a luxurious bath featuring dual granite vanities, a garden tub, and a separate shower. Upstairs, two bedrooms share a Jack-and-Jill bath, while the others enjoy their own full bath. The backyard backs to open farmland, with extra trees for added privacy and charm. Furnitures included nut non maintained. No pets, please.
Resident must choose between two resident benefit packages at time of application.
House for rent
$3,295/mo
21404 Hines Ln, Pflugerville, TX 78660
5beds
4,072sqft
Price may not include required fees and charges.
Singlefamily
Available now
No pets
Central air, ceiling fan
In unit laundry
2 Attached garage spaces parking
Natural gas, central, fireplace
What's special
Built-in ovenDual granite vanitiesGame roomGourmet kitchenBreakfast barLuxurious bathSpacious primary suite
- 11 days |
- -- |
- -- |
Travel times
Looking to buy when your lease ends?
Consider a first-time homebuyer savings account designed to grow your down payment with up to a 6% match & a competitive APY.
Facts & features
Interior
Bedrooms & bathrooms
- Bedrooms: 5
- Bathrooms: 4
- Full bathrooms: 3
- 1/2 bathrooms: 1
Heating
- Natural Gas, Central, Fireplace
Cooling
- Central Air, Ceiling Fan
Appliances
- Included: Dishwasher, Disposal, Dryer, Microwave, Refrigerator, Washer
- Laundry: In Unit, Laundry Room, Main Level
Features
- Ceiling Fan(s), Coffered Ceiling(s), Double Vanity, Granite Counters, High Ceilings, Multiple Dining Areas, Multiple Living Areas, Open Floorplan, Primary Bedroom on Main, Smart Thermostat
- Flooring: Carpet, Tile
- Has fireplace: Yes
Interior area
- Total interior livable area: 4,072 sqft
Property
Parking
- Total spaces: 2
- Parking features: Attached, Driveway, Covered
- Has attached garage: Yes
- Details: Contact manager
Features
- Stories: 2
- Exterior features: Contact manager
- Has view: Yes
- View description: Contact manager
Details
- Parcel number: 859079
Construction
Type & style
- Home type: SingleFamily
- Property subtype: SingleFamily
Materials
- Roof: Composition
Condition
- Year built: 2016
Community & HOA
Community
- Features: Playground
Location
- Region: Pflugerville
Financial & listing details
- Lease term: 12 Months
Price history
| Date | Event | Price |
|---|---|---|
| 11/10/2025 | Listed for rent | $3,295$1/sqft |
Source: Unlock MLS #4063894 | ||
| 11/7/2025 | Listing removed | $3,295$1/sqft |
Source: Unlock MLS #2664954 | ||
| 11/4/2025 | Price change | $3,295-5.7%$1/sqft |
Source: Unlock MLS #2664954 | ||
| 10/7/2025 | Price change | $3,495-4.1%$1/sqft |
Source: Unlock MLS #2664954 | ||
| 9/23/2025 | Price change | $3,645-4%$1/sqft |
Source: Unlock MLS #2664954 | ||

