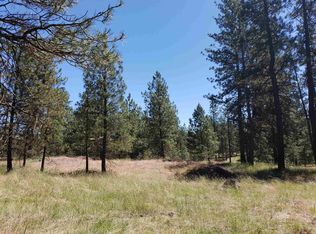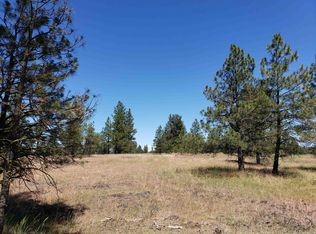Closed
$693,000
21407 W Baker Rd, Cheney, WA 99004
4beds
3baths
3,805sqft
Single Family Residence
Built in 1984
11.57 Acres Lot
$-- Zestimate®
$182/sqft
$3,697 Estimated rent
Home value
Not available
Estimated sales range
Not available
$3,697/mo
Zestimate® history
Loading...
Owner options
Explore your selling options
What's special
This 3,805 sq ft house that sits on 11.57 acres has so much to offer! Home has 4 bedrooms and 3 bathrooms. Open concept is great for entertaining! The flow of the home is perfect! Kitchen offers new stainless-steel appliances and a pantry to be jealous of. Step into the spacious living room with new floor to ceiling windows that offer gorgeous sunsets and views. Just off the living room is a sunroom where you can enjoy quiet mornings. Huge primary bedroom is on the main floor and offers a large bathroom with ample storage and soaking tub. Downstairs offers a whole other living space with a sink, fireplace and tons of room to spread out. The possibilities are endless! Venture outside where there is also plenty of space for entertaining with the multiple deck areas and firepit! 30x40 shop, fruit trees and a large garden area for the green thumb of the family. The list goes on! Make your appointment today!
Zillow last checked: 8 hours ago
Listing updated: August 21, 2025 at 08:04am
Listed by:
Heather Schulz 509-714-2104,
Kelly Right Real Estate of Spokane
Source: SMLS,MLS#: 202519679
Facts & features
Interior
Bedrooms & bathrooms
- Bedrooms: 4
- Bathrooms: 3
Basement
- Level: Basement
First floor
- Level: First
Heating
- Electric, Forced Air, Heat Pump
Appliances
- Included: Free-Standing Range, Dishwasher, Refrigerator, Washer, Dryer
Features
- Flooring: Wood
- Windows: Bay Window(s)
- Basement: Full,Finished,Daylight,Rec/Family Area,Walk-Out Access
- Has fireplace: Yes
- Fireplace features: Wood Burning
Interior area
- Total structure area: 3,805
- Total interior livable area: 3,805 sqft
Property
Parking
- Total spaces: 2
- Parking features: Attached, RV Access/Parking, Workshop in Garage
- Garage spaces: 2
Features
- Levels: One
- Stories: 1
- Fencing: Fenced
- Has view: Yes
- View description: Territorial
Lot
- Size: 11.57 Acres
- Features: Sprinkler - Automatic, Level, Secluded, Oversized Lot, Horses Allowed, Garden
Details
- Additional structures: Workshop, Shed(s)
- Parcel number: 03242.9007
- Horses can be raised: Yes
Construction
Type & style
- Home type: SingleFamily
- Property subtype: Single Family Residence
Materials
- Wood Siding
- Roof: Composition
Condition
- New construction: No
- Year built: 1984
Community & neighborhood
Location
- Region: Cheney
Other
Other facts
- Listing terms: FHA,VA Loan,Conventional,Cash
- Road surface type: Gravel
Price history
| Date | Event | Price |
|---|---|---|
| 8/20/2025 | Sold | $693,000-7.5%$182/sqft |
Source: | ||
| 7/16/2025 | Pending sale | $749,000$197/sqft |
Source: | ||
| 7/1/2025 | Listed for sale | $749,000-0.3%$197/sqft |
Source: | ||
| 6/25/2025 | Listing removed | $751,000$197/sqft |
Source: | ||
| 2/21/2025 | Listed for sale | $751,000-0.7%$197/sqft |
Source: | ||
Public tax history
| Year | Property taxes | Tax assessment |
|---|---|---|
| 2021 | $5,437 | -- |
| 2020 | $5,437 +24.4% | $522,950 +16.1% |
| 2019 | $4,369 | $450,350 +1.1% |
Find assessor info on the county website
Neighborhood: 99004
Nearby schools
GreatSchools rating
- 3/10Salnave Elementary SchoolGrades: PK-5Distance: 5.3 mi
- 4/10Cheney Middle SchoolGrades: 6-8Distance: 6.5 mi
- 6/10Cheney High SchoolGrades: 9-12Distance: 6.3 mi
Schools provided by the listing agent
- District: Cheney
Source: SMLS. This data may not be complete. We recommend contacting the local school district to confirm school assignments for this home.
Get pre-qualified for a loan
At Zillow Home Loans, we can pre-qualify you in as little as 5 minutes with no impact to your credit score.An equal housing lender. NMLS #10287.

