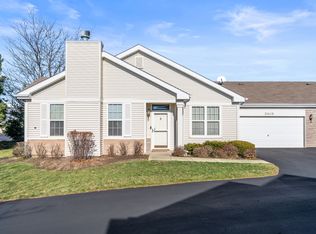Closed
$260,000
21408 Timber Lake Ct #21408, Crest Hill, IL 60403
2beds
1,292sqft
Townhouse, Single Family Residence
Built in 2004
2,520 Square Feet Lot
$279,900 Zestimate®
$201/sqft
$2,114 Estimated rent
Home value
$279,900
$263,000 - $297,000
$2,114/mo
Zestimate® history
Loading...
Owner options
Explore your selling options
What's special
Wonderful 2 bed, 2 bath townhome with a nice open floor plan in Carillon Lakes, a 55+ community. This bright and airy home includes hardwood floors, plantation shutters, white cabinets and new stainless steel appliances! The master bedroom has an ideal layout with large windows, 2 closets and a spacious master bath with dual sinks. Laundry room with washer/dryer unit and utility sink. 2 car garage with a newer garage door. Carillon Lakes is a wonderful lifestyle community that offers countless amenities! 3 hole par 3 golf course, 3 pools including 1 adult, 1 children and one indoor with a therapeutic jacuzzi spa. 3 lakes, walking paths, tennis, bocce ball and horseshoe pits. Clubhouse with meeting room, exercise room and game rooms. Close to shopping and restaurants! Homes being sold AS IS.
Zillow last checked: 8 hours ago
Listing updated: April 16, 2024 at 10:04am
Listing courtesy of:
Sandy Connolly 708-744-5126,
Keller Williams Infinity
Bought with:
Jocelyn Iniguez
eXp Realty
Source: MRED as distributed by MLS GRID,MLS#: 12002658
Facts & features
Interior
Bedrooms & bathrooms
- Bedrooms: 2
- Bathrooms: 2
- Full bathrooms: 2
Primary bedroom
- Features: Flooring (Carpet), Window Treatments (Blinds), Bathroom (Full, Double Sink, Tub & Separate Shwr)
- Level: Main
- Area: 224 Square Feet
- Dimensions: 16X14
Bedroom 2
- Features: Flooring (Vinyl), Window Treatments (Plantation Shutters)
- Level: Main
- Area: 121 Square Feet
- Dimensions: 11X11
Dining room
- Features: Flooring (Hardwood), Window Treatments (Plantation Shutters)
- Level: Main
- Area: 81 Square Feet
- Dimensions: 9X9
Kitchen
- Features: Kitchen (Eating Area-Breakfast Bar, Pantry-Closet, SolidSurfaceCounter), Flooring (Hardwood)
- Level: Main
- Area: 132 Square Feet
- Dimensions: 11X12
Laundry
- Level: Main
- Area: 99 Square Feet
- Dimensions: 11X9
Living room
- Features: Flooring (Hardwood), Window Treatments (Plantation Shutters)
- Level: Main
- Area: 304 Square Feet
- Dimensions: 19X16
Heating
- Natural Gas
Cooling
- Central Air
Appliances
- Included: Range, Microwave, Dishwasher, Refrigerator, Washer, Dryer, Disposal, Water Softener
- Laundry: Washer Hookup, Main Level, Gas Dryer Hookup, In Unit
Features
- 1st Floor Bedroom, 1st Floor Full Bath, Walk-In Closet(s)
- Flooring: Hardwood
- Basement: None
Interior area
- Total structure area: 0
- Total interior livable area: 1,292 sqft
Property
Parking
- Total spaces: 2
- Parking features: Asphalt, On Site, Attached, Garage
- Attached garage spaces: 2
Accessibility
- Accessibility features: Hall Width 36 Inches or More, Lever Door Handles, Main Level Entry, No Interior Steps, Disability Access
Features
- Patio & porch: Patio
- Has view: Yes
- View description: Water
- Water view: Water
Lot
- Size: 2,520 sqft
- Dimensions: 60X42
Details
- Parcel number: 1104193150540000
- Special conditions: None
Construction
Type & style
- Home type: Townhouse
- Property subtype: Townhouse, Single Family Residence
Materials
- Vinyl Siding, Brick
Condition
- New construction: No
- Year built: 2004
Details
- Builder model: WHITNEY
Utilities & green energy
- Sewer: Public Sewer
- Water: Public
Community & neighborhood
Location
- Region: Crest Hill
- Subdivision: Carillon Lakes
HOA & financial
HOA
- Has HOA: Yes
- HOA fee: $450 monthly
- Amenities included: Exercise Room, Golf Course, Health Club, Park, Party Room, Indoor Pool, Pool, Tennis Court(s), Spa/Hot Tub, Clubhouse
- Services included: Insurance, Clubhouse, Exercise Facilities, Pool, Exterior Maintenance, Lawn Care, Snow Removal
Other
Other facts
- Listing terms: Conventional
- Ownership: Fee Simple w/ HO Assn.
Price history
| Date | Event | Price |
|---|---|---|
| 4/16/2024 | Sold | $260,000+2%$201/sqft |
Source: | ||
| 3/17/2024 | Contingent | $255,000$197/sqft |
Source: | ||
| 3/14/2024 | Listed for sale | $255,000+6.3%$197/sqft |
Source: | ||
| 6/16/2023 | Sold | $240,000$186/sqft |
Source: | ||
| 6/11/2023 | Listing removed | -- |
Source: | ||
Public tax history
Tax history is unavailable.
Neighborhood: 60403
Nearby schools
GreatSchools rating
- 6/10Richland Elementary SchoolGrades: PK-8Distance: 1.4 mi
- 9/10Lockport Township High School EastGrades: 9-12Distance: 5.5 mi
Schools provided by the listing agent
- Elementary: Richland Elementary School
- Middle: Richland Elementary School
- High: Lockport Township High School
- District: 88A
Source: MRED as distributed by MLS GRID. This data may not be complete. We recommend contacting the local school district to confirm school assignments for this home.

Get pre-qualified for a loan
At Zillow Home Loans, we can pre-qualify you in as little as 5 minutes with no impact to your credit score.An equal housing lender. NMLS #10287.
Sell for more on Zillow
Get a free Zillow Showcase℠ listing and you could sell for .
$279,900
2% more+ $5,598
With Zillow Showcase(estimated)
$285,498