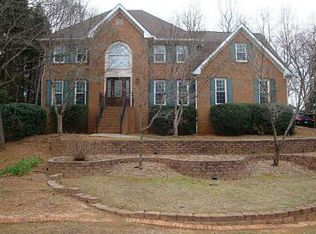Closed
$580,000
2141 Bennington Ct, Lawrenceville, GA 30043
4beds
4,008sqft
Single Family Residence, Residential
Built in 1988
0.46 Acres Lot
$561,300 Zestimate®
$145/sqft
$3,724 Estimated rent
Home value
$561,300
$516,000 - $612,000
$3,724/mo
Zestimate® history
Loading...
Owner options
Explore your selling options
What's special
This one is a MUST SEE. Mature neighborhood of stately homes on large lots with meticulous landscaping. Very close to shopping, many excellent restaurants, and highway. Optional swim/tennis in neighborhood. Home sits well above the street on an almost half acre lot with a private, flat backyard. The first thing you'll notice is the elegant entryway, high ceilings, crown molding throughout, wainscoting, plantation shutters, and quiet solidness of the house. NEW KITCHEN with Kitchen Aide appliances. Upper garage (there are two!) conveniently off kitchen, large pantry/utility room and a half bath also off kitchen. Dining room, sitting room, and large family room with fireplace and French doors to your private deck. Office/den is a separate room. NEW HARDWOOD floors in entire home. Walk up either of the two staircases to a HUGE upper floor and you'll see this home really is 4000 SF of above ground finished space. Four very large bedrooms upstairs with THREE BRAND NEW full bathrooms. Tastefully done with high end finishes. Master has high trayed ceiling, and a fireplace! Master bath with towering ceiling and a skylight. NEW WINDOWS in the entire house. BASEMENT! It's not just a basement, but a partially finished space with a workshop, endless storage, an entryway, and a 2nd garage with a driveway! BRAND NEW WATER HEATER, ALMOST NEW AC SYSTEM. This listing is priced below market value to sell quickly.
Zillow last checked: 8 hours ago
Listing updated: August 16, 2024 at 10:55pm
Listing Provided by:
Ed Flynn,
Homesmart Realty Partners 404-307-5660
Bought with:
ENAMUL HAQUE, 260541
Maxima Realty LLC
Source: FMLS GA,MLS#: 7416325
Facts & features
Interior
Bedrooms & bathrooms
- Bedrooms: 4
- Bathrooms: 5
- Full bathrooms: 3
- 1/2 bathrooms: 2
Primary bedroom
- Features: Oversized Master
- Level: Oversized Master
Bedroom
- Features: Oversized Master
Primary bathroom
- Features: Double Vanity, Separate Tub/Shower, Skylights, Vaulted Ceiling(s)
Dining room
- Features: Separate Dining Room
Kitchen
- Features: Breakfast Bar, Cabinets Stain, Eat-in Kitchen, Pantry Walk-In, Stone Counters, View to Family Room
Heating
- Forced Air
Cooling
- Ceiling Fan(s), Central Air, Zoned
Appliances
- Included: Dishwasher, Disposal, Double Oven, Gas Cooktop, Gas Oven, Microwave, Range Hood, Refrigerator, Self Cleaning Oven
- Laundry: Upper Level
Features
- Crown Molding, High Ceilings 10 ft Main, High Speed Internet, Tray Ceiling(s), Walk-In Closet(s)
- Flooring: Ceramic Tile, Hardwood
- Windows: Double Pane Windows, Insulated Windows, Plantation Shutters
- Basement: Driveway Access,Exterior Entry,Full
- Number of fireplaces: 2
- Fireplace features: Family Room, Gas Starter, Glass Doors, Master Bedroom
- Common walls with other units/homes: No Common Walls
Interior area
- Total structure area: 4,008
- Total interior livable area: 4,008 sqft
Property
Parking
- Total spaces: 3
- Parking features: Garage, Garage Door Opener, Garage Faces Side
- Garage spaces: 3
Accessibility
- Accessibility features: Stair Lift
Features
- Levels: Two
- Stories: 2
- Patio & porch: Deck
- Exterior features: Private Yard
- Pool features: None
- Spa features: None
- Fencing: Back Yard
- Has view: Yes
- View description: Other
- Waterfront features: None
- Body of water: None
Lot
- Size: 0.46 Acres
- Features: Front Yard, Landscaped, Private
Details
- Additional structures: None
- Parcel number: R7114 114
- Other equipment: None
- Horse amenities: None
Construction
Type & style
- Home type: SingleFamily
- Architectural style: Colonial
- Property subtype: Single Family Residence, Residential
Materials
- Brick Front
- Foundation: Concrete Perimeter
- Roof: Shingle
Condition
- Updated/Remodeled
- New construction: No
- Year built: 1988
Utilities & green energy
- Electric: 220 Volts
- Sewer: Septic Tank
- Water: Public
- Utilities for property: Underground Utilities
Green energy
- Energy efficient items: None
- Energy generation: None
Community & neighborhood
Security
- Security features: Security System Owned
Community
- Community features: Pool, Tennis Court(s)
Location
- Region: Lawrenceville
- Subdivision: Jefferson Station
Other
Other facts
- Road surface type: Asphalt
Price history
| Date | Event | Price |
|---|---|---|
| 8/14/2024 | Sold | $580,000-1.7%$145/sqft |
Source: | ||
| 7/31/2024 | Pending sale | $590,000$147/sqft |
Source: | ||
| 7/6/2024 | Listed for sale | $590,000+157.6%$147/sqft |
Source: | ||
| 6/29/1995 | Sold | $229,000$57/sqft |
Source: Public Record | ||
Public tax history
| Year | Property taxes | Tax assessment |
|---|---|---|
| 2024 | $1,451 +11.9% | $234,600 |
| 2023 | $1,297 -7.8% | $234,600 +11.6% |
| 2022 | $1,407 +1.1% | $210,240 +27.4% |
Find assessor info on the county website
Neighborhood: 30043
Nearby schools
GreatSchools rating
- 7/10Jackson Elementary SchoolGrades: PK-5Distance: 0.7 mi
- 7/10Northbrook Middle SchoolGrades: 6-8Distance: 1.3 mi
- 8/10Peachtree Ridge High SchoolGrades: 9-12Distance: 1.9 mi
Schools provided by the listing agent
- Elementary: Jackson - Gwinnett
- Middle: Northbrook
- High: Peachtree Ridge
Source: FMLS GA. This data may not be complete. We recommend contacting the local school district to confirm school assignments for this home.
Get a cash offer in 3 minutes
Find out how much your home could sell for in as little as 3 minutes with a no-obligation cash offer.
Estimated market value
$561,300
Get a cash offer in 3 minutes
Find out how much your home could sell for in as little as 3 minutes with a no-obligation cash offer.
Estimated market value
$561,300
