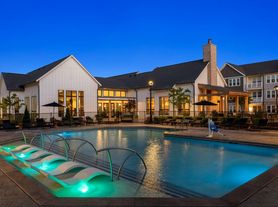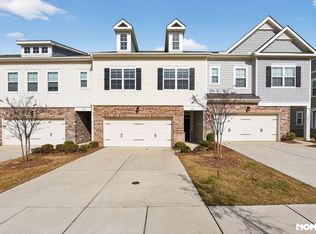Welcome to this charming townhome featuring 3 bedrooms and 2.5 bathrooms. Upon entry, a dedicated drop zone that leads into a spacious open floorplan. Featuring a kitchen that has a large island with plenty of room for seating and a dedicated dining or office space. Sliding glass doors open from the main living area to a private patio. The patio has a partial privacy fence. Upstairs, the primary suite has a generous walk-in closet and an en-suite bathroom with a tiled walk-in shower. An additional loft area and laundry room are upstairs as well. Enjoy maintenance-free living with included lawn care. Situated in a sought-after location close to 485 and plenty of shops and restaurants!
Townhouse for rent
$2,500/mo
2141 Bexar Trl, Matthews, NC 28105
3beds
1,910sqft
Price may not include required fees and charges.
Townhouse
Available now
Central air
2 Attached garage spaces parking
Central
What's special
Partial privacy fenceAdditional loft areaSpacious open floorplanDedicated drop zone
- 46 days |
- -- |
- -- |
Zillow last checked: 8 hours ago
Listing updated: December 02, 2025 at 08:31pm
Travel times
Looking to buy when your lease ends?
Consider a first-time homebuyer savings account designed to grow your down payment with up to a 6% match & a competitive APY.
Facts & features
Interior
Bedrooms & bathrooms
- Bedrooms: 3
- Bathrooms: 3
- Full bathrooms: 2
- 1/2 bathrooms: 1
Heating
- Central
Cooling
- Central Air
Appliances
- Included: Dishwasher, Disposal, Refrigerator
Features
- Walk In Closet
Interior area
- Total interior livable area: 1,910 sqft
Property
Parking
- Total spaces: 2
- Parking features: Attached, Driveway
- Has attached garage: Yes
- Details: Contact manager
Features
- Exterior features: Attached Garage, Driveway, Garage on Main Level, Heating system: Central, Level, Lot Features: Level, Smoke Detector(s), Walk In Closet
Details
- Parcel number: 22760245
Construction
Type & style
- Home type: Townhouse
- Property subtype: Townhouse
Condition
- Year built: 2021
Community & HOA
Location
- Region: Matthews
Financial & listing details
- Lease term: Contact For Details
Price history
| Date | Event | Price |
|---|---|---|
| 10/20/2025 | Listed for rent | $2,500$1/sqft |
Source: Canopy MLS as distributed by MLS GRID #4314543 | ||
| 10/2/2025 | Sold | $437,500-2.6%$229/sqft |
Source: | ||
| 8/22/2025 | Pending sale | $449,000$235/sqft |
Source: | ||
| 8/11/2025 | Price change | $449,000-1.1%$235/sqft |
Source: | ||
| 7/3/2025 | Price change | $454,000-1.1%$238/sqft |
Source: | ||

