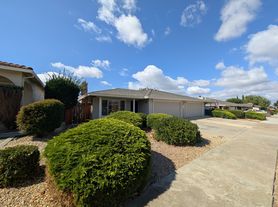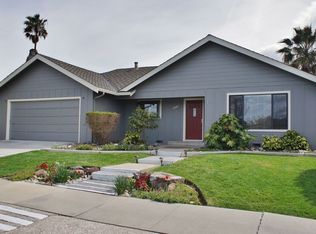Welcome to 2141 Brighton Dr, Hollister, CA a stunning brand-new home built in 2024, offering 4 spacious bedrooms, plus a huge loft an extra space for family room or an office or for entertainment room, 3 full bathrooms, and modern features throughout, including eco friendly solar panels.
Photos are model home photos.
Located in a peaceful and desirable neighborhood, this home blends contemporary style with everyday comfort.
Step inside to a bright, open-concept floor plan featuring luxury vinyl plank flooring, recessed lighting, and large windows that fill the space with natural light. The chef-inspired kitchen boasts quartz countertops, stainless steel appliances, a large island, and ample cabinetry perfect for entertaining or everyday living.
The home includes a luxurious primary suite with a walk-in closet and a beautifully finished en-suite bathroom. Three additional bedrooms, one bedroom down stairs provide flexibility for a home office, guest space.
Additional features include an EV charger, indoor laundry room, central heating and air conditioning, and a two-car garage. The private backyard offers space for relaxing or outdoor dining.
Ideally located near parks, schools, and shopping, this turnkey home is the perfect blend of modern design, energy efficiency, and convenience.
1 Year lease then month to month. NO smoking. NO pets. One month security deposit of $3,895 and $3,895 advance. Tennant will pay for all monthly utilities. Subletting not allowed. Available October 15, 2025.
House for rent
Accepts Zillow applications
$3,895/mo
2141 Brighton Dr, Hollister, CA 95023
4beds
2,350sqft
Price may not include required fees and charges.
Single family residence
Available Wed Oct 15 2025
No pets
Central air
In unit laundry
Attached garage parking
-- Heating
What's special
Huge loftTwo-car garagePrivate backyardLarge islandEn-suite bathroomChef-inspired kitchenAmple cabinetry
- 19 days |
- -- |
- -- |
Travel times
Facts & features
Interior
Bedrooms & bathrooms
- Bedrooms: 4
- Bathrooms: 3
- Full bathrooms: 3
Cooling
- Central Air
Appliances
- Included: Dishwasher, Dryer, Freezer, Microwave, Oven, Refrigerator, Washer
- Laundry: In Unit
Features
- Walk In Closet
- Flooring: Carpet, Hardwood, Tile
Interior area
- Total interior livable area: 2,350 sqft
Property
Parking
- Parking features: Attached, Detached, Off Street
- Has attached garage: Yes
- Details: Contact manager
Features
- Exterior features: Electric Vehicle Charging Station, Walk In Closet
Details
- Parcel number: 057880081000
Construction
Type & style
- Home type: SingleFamily
- Property subtype: Single Family Residence
Community & HOA
Location
- Region: Hollister
Financial & listing details
- Lease term: 1 Year
Price history
| Date | Event | Price |
|---|---|---|
| 9/27/2025 | Price change | $3,895-9.3%$2/sqft |
Source: Zillow Rentals | ||
| 9/19/2025 | Listed for rent | $4,295$2/sqft |
Source: Zillow Rentals | ||
| 2/14/2024 | Sold | $754,500+0%$321/sqft |
Source: Public Record | ||
| 11/18/2023 | Listed for sale | $754,482$321/sqft |
Source: | ||

