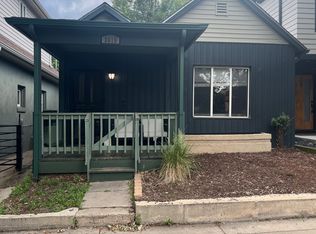SHOWINGS START 8/11! 9/1/2025 lease start date. Enjoy City Park West living in this stunning, dog-friendly 2-bedroom, 2.5-bathroom townhouse with an attached 2-car garage and rooftop. This 1,458 square foot townhome seamlessly blends contemporary design with comfortable living and has a flexible layout that you can make your own.
Highlights:
- A king-sized primary suite with walk-in closet and ensuite bathroom (double vanity)
- A second queen bedroom or dedicated office space
- A second full bath next to the second bedroom with an additional half bath in the mudroom/entry
- Open living, dining and kitchen area with room for entertaining
- 2-car attached garage with built-in storage for camping gear, bikes, ski/snow sports
- Private rooftop
- Central AC/heating
Why You'll Love Living Here:
- Central location just one block from Denver's vibrant City Park
- 10 minute drive to Downtown, RiNo, Cherry Creek, Park Hill and so much more
- Walking distance to some of Denver's best breweries, coffee shops, and restaurants
- A short walk to City Park Farmer's Market, Jazz in the Park and other festivals during the warm season
- Close to Denver Museum of Nature & Science, Denver's City Park Golf Course, Carla Madison Recreation Center, Denver Botanic Gardens, and the Denver Zoo
- Excellent public transportation connections
- Tree-lined streets with neighborhood charm
One dog allowed ($35/month pet fee, $300 additional pet security deposit).
Security deposit and first month's rent (including any pet-related fees) due at lease signing. Must complete rental application and background check. 12-month lease term starting September 1, 2025 with opportunity to renew. Rent includes water and trash/recycling. No smoking or commercial activities on premises.
Townhouse for rent
Accepts Zillow applications
$3,150/mo
2141 E 18th Ave, Denver, CO 80206
2beds
1,458sqft
Price may not include required fees and charges.
Townhouse
Available Mon Sep 1 2025
Dogs OK
Central air
In unit laundry
Attached garage parking
Forced air
What's special
Private rooftopKing-sized primary suiteTree-lined streetsEnsuite bathroomWalk-in closetDouble vanityBuilt-in storage
- 5 days
- on Zillow |
- -- |
- -- |
Travel times
Facts & features
Interior
Bedrooms & bathrooms
- Bedrooms: 2
- Bathrooms: 3
- Full bathrooms: 2
- 1/2 bathrooms: 1
Heating
- Forced Air
Cooling
- Central Air
Appliances
- Included: Dishwasher, Dryer, Freezer, Microwave, Oven, Refrigerator, Washer
- Laundry: In Unit
Features
- Walk In Closet
- Flooring: Carpet, Hardwood, Tile
Interior area
- Total interior livable area: 1,458 sqft
Property
Parking
- Parking features: Attached, Off Street
- Has attached garage: Yes
- Details: Contact manager
Features
- Exterior features: Bicycle storage, Garbage included in rent, Heating system: Forced Air, Rooftop, Walk In Closet, Water included in rent
Details
- Parcel number: 0235512099000
Construction
Type & style
- Home type: Townhouse
- Property subtype: Townhouse
Utilities & green energy
- Utilities for property: Garbage, Water
Building
Management
- Pets allowed: Yes
Community & HOA
Location
- Region: Denver
Financial & listing details
- Lease term: 1 Year
Price history
| Date | Event | Price |
|---|---|---|
| 7/30/2025 | Listed for rent | $3,150$2/sqft |
Source: Zillow Rentals | ||
| 1/21/2021 | Sold | $586,000-0.7%$402/sqft |
Source: Public Record | ||
| 12/7/2020 | Pending sale | $589,999$405/sqft |
Source: Keller Williams Dtc #6738656 | ||
| 11/14/2020 | Price change | $589,999-1.7%$405/sqft |
Source: Keller Williams Dtc #6738656 | ||
| 10/21/2020 | Price change | $599,999-3.9%$412/sqft |
Source: Keller Williams Dtc #6738656 | ||
![[object Object]](https://photos.zillowstatic.com/fp/e9855613b620c0bb9997ff007509cfc6-p_i.jpg)
