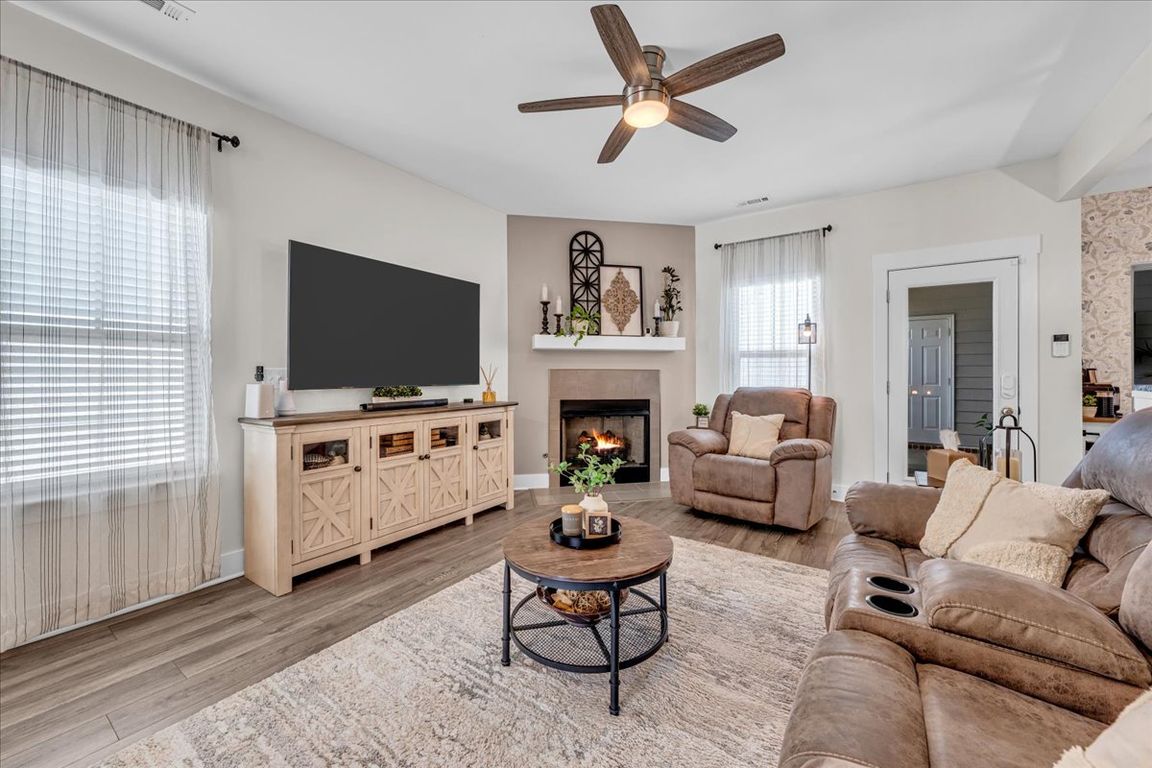
Coming soon / hold
$369,900
3beds
1,496sqft
2141 Hospitality Ln, Murfreesboro, TN 37128
3beds
1,496sqft
Townhouse, residential, condominium
Built in 2020
3,920 sqft
2 Attached garage spaces
$247 price/sqft
$100 monthly HOA fee
What's special
This stunning home is move-in ready and filled with upgrades inside and out. Step inside to find bright, inviting living spaces with updated light fixtures throughout, most on dimmer switches, plus ceiling fans in every room for year-round comfort. The cozy gas log fireplace adds warmth and charm to the main ...
- 8 hours
- on Zillow |
- 34 |
- 3 |
Source: RealTracs MLS as distributed by MLS GRID,MLS#: 2975944
Travel times
Living Room
Kitchen
Primary Bedroom
Zillow last checked: 7 hours ago
Listing updated: 15 hours ago
Listing Provided by:
Shawn Wright 615-838-0653,
Century 21 Wright Realty 615-895-9710
Source: RealTracs MLS as distributed by MLS GRID,MLS#: 2975944
Facts & features
Interior
Bedrooms & bathrooms
- Bedrooms: 3
- Bathrooms: 3
- Full bathrooms: 2
- 1/2 bathrooms: 1
- Main level bedrooms: 1
Bedroom 1
- Features: Full Bath
- Level: Full Bath
- Area: 192 Square Feet
- Dimensions: 16x12
Bedroom 2
- Features: Walk-In Closet(s)
- Level: Walk-In Closet(s)
- Area: 156 Square Feet
- Dimensions: 13x12
Bedroom 3
- Features: Extra Large Closet
- Level: Extra Large Closet
- Area: 64 Square Feet
- Dimensions: 8x8
Primary bathroom
- Features: Double Vanity
- Level: Double Vanity
Kitchen
- Features: Eat-in Kitchen
- Level: Eat-in Kitchen
- Area: 128 Square Feet
- Dimensions: 16x8
Living room
- Features: Great Room
- Level: Great Room
- Area: 306 Square Feet
- Dimensions: 18x17
Heating
- Central
Cooling
- Central Air
Appliances
- Included: Electric Oven, Electric Range, Dishwasher, Microwave, Refrigerator, Stainless Steel Appliance(s)
- Laundry: Electric Dryer Hookup, Washer Hookup
Features
- Ceiling Fan(s), Entrance Foyer, High Ceilings, Open Floorplan, Walk-In Closet(s)
- Flooring: Carpet, Laminate, Vinyl
- Basement: None
- Number of fireplaces: 1
- Fireplace features: Gas, Great Room
- Common walls with other units/homes: End Unit
Interior area
- Total structure area: 1,496
- Total interior livable area: 1,496 sqft
- Finished area above ground: 1,496
Video & virtual tour
Property
Parking
- Total spaces: 4
- Parking features: Garage Door Opener, Garage Faces Rear, Concrete
- Attached garage spaces: 2
- Uncovered spaces: 2
Features
- Levels: Two
- Stories: 2
- Patio & porch: Patio, Covered, Screened
- Pool features: Association
- Fencing: Privacy
Lot
- Size: 3,920.4 Square Feet
Details
- Additional structures: Storm Shelter
- Parcel number: 114F B 00700 R0121106
- Special conditions: Standard
Construction
Type & style
- Home type: Townhouse
- Architectural style: Traditional
- Property subtype: Townhouse, Residential, Condominium
- Attached to another structure: Yes
Materials
- Brick, Vinyl Siding
- Roof: Shingle
Condition
- New construction: No
- Year built: 2020
Utilities & green energy
- Sewer: Public Sewer
- Water: Public
- Utilities for property: Water Available, Cable Connected, Underground Utilities
Community & HOA
Community
- Security: Smoke Detector(s)
- Subdivision: The Crossings Of Three Rivers Sec 1 Ph 1
HOA
- Has HOA: Yes
- Amenities included: Playground, Pool, Underground Utilities
- Services included: Maintenance Grounds, Recreation Facilities
- HOA fee: $100 monthly
Location
- Region: Murfreesboro
Financial & listing details
- Price per square foot: $247/sqft
- Tax assessed value: $276,200
- Annual tax amount: $1,953
- Date on market: 8/18/2025