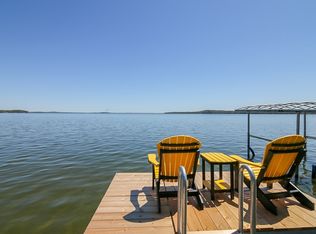Closed
$2,100,000
2141 Middleton Beach Road, Middleton, WI 53562
3beds
2,908sqft
Single Family Residence
Built in 1956
8,276.4 Square Feet Lot
$2,071,000 Zestimate®
$722/sqft
$3,304 Estimated rent
Home value
$2,071,000
$1.88M - $2.30M
$3,304/mo
Zestimate® history
Loading...
Owner options
Explore your selling options
What's special
Exquisite lake home completely remodeled - de Giulio designed kitchen & baths w/high-quality finishes & luxurious amenities on level shoreline lot w/ panoramic Lake Mendota views. Contemporary, spacious living areas w/large windows, capturing natural surrounding beauty. Impressive details thru-out w/beautiful hardwood floors, stylish design, stone countertops + gorgeous tile. GR w/fireplace, high-end kitchen w/ SubZero + Wolf appliances + center island + dining area overlooking lake. Primary suite w/vaulted ceiling, sitting room, walkout deck, huge bath w/skylight, dbl vanity, soaking tub + walk-in steam shower. Huge closet/laundry converted from 4th bed. 2 spacious addtl beds + full baths. Family room features floor to ceiling windows, heated floors & flex space.
Zillow last checked: 8 hours ago
Listing updated: May 06, 2025 at 08:08pm
Listed by:
Chas Martin 608-334-9042,
Sprinkman Real Estate
Bought with:
Chas Martin
Source: WIREX MLS,MLS#: 1980503 Originating MLS: South Central Wisconsin MLS
Originating MLS: South Central Wisconsin MLS
Facts & features
Interior
Bedrooms & bathrooms
- Bedrooms: 3
- Bathrooms: 3
- Full bathrooms: 3
- Main level bedrooms: 1
Primary bedroom
- Level: Upper
- Area: 345
- Dimensions: 23 x 15
Bedroom 2
- Level: Upper
- Area: 299
- Dimensions: 23 x 13
Bedroom 3
- Level: Main
- Area: 299
- Dimensions: 23 x 13
Bathroom
- Features: At least 1 Tub, Steam Shower, Master Bedroom Bath: Full, Master Bedroom Bath, Master Bedroom Bath: Walk-In Shower, Master Bedroom Bath: Tub/No Shower
Family room
- Level: Main
- Area: 468
- Dimensions: 26 x 18
Kitchen
- Level: Main
- Area: 168
- Dimensions: 14 x 12
Living room
- Level: Main
- Area: 264
- Dimensions: 24 x 11
Heating
- Natural Gas, Forced Air, In-floor
Cooling
- Central Air
Appliances
- Included: Range/Oven, Refrigerator, Dishwasher, Microwave, Freezer, Disposal, Washer, Dryer, Water Softener
Features
- Walk-In Closet(s), Cathedral/vaulted ceiling, Kitchen Island
- Flooring: Wood or Sim.Wood Floors
- Windows: Skylight(s)
- Basement: Crawl Space
Interior area
- Total structure area: 2,908
- Total interior livable area: 2,908 sqft
- Finished area above ground: 2,908
- Finished area below ground: 0
Property
Parking
- Total spaces: 2
- Parking features: 2 Car, Detached, Garage Door Opener
- Garage spaces: 2
Features
- Levels: Two
- Stories: 2
- Patio & porch: Deck, Patio
- Exterior features: Boat Slip
- Waterfront features: Waterfront, Lake
- Body of water: Mendota
Lot
- Size: 8,276 sqft
Details
- Parcel number: 070812403553
- Zoning: Res
- Special conditions: Arms Length
Construction
Type & style
- Home type: SingleFamily
- Architectural style: Contemporary
- Property subtype: Single Family Residence
Materials
- Fiber Cement
Condition
- 21+ Years
- New construction: No
- Year built: 1956
Utilities & green energy
- Sewer: Public Sewer
- Water: Public
Community & neighborhood
Location
- Region: Middleton
- Subdivision: Middleton Beach
- Municipality: Middleton
Price history
| Date | Event | Price |
|---|---|---|
| 5/6/2025 | Sold | $2,100,000-4.5%$722/sqft |
Source: | ||
| 2/10/2025 | Pending sale | $2,200,000$757/sqft |
Source: | ||
| 12/29/2024 | Contingent | $2,200,000$757/sqft |
Source: | ||
| 8/17/2024 | Price change | $2,200,000-4.3%$757/sqft |
Source: | ||
| 7/5/2024 | Listed for sale | $2,300,000$791/sqft |
Source: | ||
Public tax history
| Year | Property taxes | Tax assessment |
|---|---|---|
| 2024 | $26,127 +7.3% | $1,446,600 |
| 2023 | $24,354 +0.3% | $1,446,600 |
| 2022 | $24,270 +27.7% | $1,446,600 +53.6% |
Find assessor info on the county website
Neighborhood: Old Middleton Greenway
Nearby schools
GreatSchools rating
- 5/10Sauk Trail Elementary SchoolGrades: PK-4Distance: 0.6 mi
- 8/10Kromrey Middle SchoolGrades: 5-8Distance: 1.3 mi
- 9/10Middleton High SchoolGrades: 9-12Distance: 1.3 mi
Schools provided by the listing agent
- Elementary: Sauk Trail
- Middle: Kromrey
- High: Middleton
- District: Middleton-Cross Plains
Source: WIREX MLS. This data may not be complete. We recommend contacting the local school district to confirm school assignments for this home.
Sell for more on Zillow
Get a Zillow Showcase℠ listing at no additional cost and you could sell for .
$2,071,000
2% more+$41,420
With Zillow Showcase(estimated)$2,112,420
