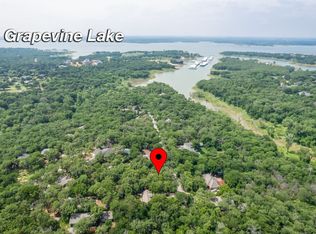Sold
Price Unknown
2141 Midway Rd, Flower Mound, TX 75022
3beds
1,918sqft
Single Family Residence
Built in 1969
0.67 Acres Lot
$474,500 Zestimate®
$--/sqft
$2,591 Estimated rent
Home value
$474,500
$451,000 - $498,000
$2,591/mo
Zestimate® history
Loading...
Owner options
Explore your selling options
What's special
Serene Escape Surrounded by Deer & Wildlife within Walking Distance to Grapevine Lake!...Perfect for Short Term Rental, Vacation Home, Primary Residence or Adding Tiny Homes on any of the 4 Lots for Additional Income. .672 Acres Nestled in a Tranquil & Peaceful Atmosphere surrounded by Native Oaks & Near Trails leading through Nature, w the Lake Life Setting...Open Concept Home w Bamboo Wood Flooring Throughout, Billiard, Dining & Living Room w Pot Belly Stove & Updated Kitchen w Butcher Block Countertops & Bar open to Billiard Room for Serving Snacks & Entertaining. Large Primary Suite w Ensuite Bath & Sliding Doors w Exterior Views. 2 Spacious Secondary Bedrooms w Plenty of Space for Bunk Beds or Multiple Beds & Full Bath w Dual Sinks, Soaking Tub & Walkin Shower w Bench. Outdoor Sanctuary offers Ample Space for Enjoying Morning Coffee, Evening Libation, Area for Gathering Around the Firepit while Roasting Smores & Star Gazing. This Could be the Property You've Been Looking For to Make Lasting Family Memories, Income Producing as Short Term Rental or Make Your Forever Retirement Home!
Zillow last checked: 8 hours ago
Listing updated: December 22, 2025 at 02:41pm
Listed by:
Kevin Andrews 0662957 469-993-3121,
Local Pro Realty LLC 469-993-3121
Bought with:
Sam Park
CENTURY 21 Judge Fite Co.
Source: NTREIS,MLS#: 20948180
Facts & features
Interior
Bedrooms & bathrooms
- Bedrooms: 3
- Bathrooms: 2
- Full bathrooms: 2
Primary bedroom
- Features: Ceiling Fan(s), En Suite Bathroom, Walk-In Closet(s)
- Level: First
- Dimensions: 14 x 21
Bedroom
- Features: Split Bedrooms, Walk-In Closet(s)
- Level: First
- Dimensions: 11 x 15
Bedroom
- Features: Split Bedrooms
- Level: First
- Dimensions: 9 x 11
Primary bathroom
- Features: Dual Sinks, En Suite Bathroom, Separate Shower
- Level: First
- Dimensions: 8 x 12
Breakfast room nook
- Level: First
- Dimensions: 9 x 8
Other
- Features: Garden Tub/Roman Tub, Separate Shower
- Level: First
- Dimensions: 10 x 8
Kitchen
- Features: Breakfast Bar, Built-in Features
- Level: First
- Dimensions: 10 x 11
Living room
- Level: First
- Dimensions: 11 x 8
Living room
- Features: Fireplace
- Level: First
- Dimensions: 21 x 15
Utility room
- Features: Built-in Features, Utility Room, Utility Sink
- Level: First
- Dimensions: 8 x 8
Heating
- Central, Fireplace(s), Natural Gas, Wood Stove
Cooling
- Central Air, Ceiling Fan(s), Electric
Appliances
- Included: Some Gas Appliances, Dishwasher, Electric Oven, Gas Cooktop, Disposal, Gas Water Heater, Plumbed For Gas, Wine Cooler
- Laundry: Washer Hookup, Electric Dryer Hookup, Laundry in Utility Room
Features
- Decorative/Designer Lighting Fixtures, High Speed Internet, Open Floorplan, Pantry, Cable TV, Natural Woodwork, Walk-In Closet(s)
- Flooring: Bamboo, Ceramic Tile, Wood
- Windows: Window Coverings
- Has basement: No
- Number of fireplaces: 1
- Fireplace features: Free Standing, Living Room, Wood Burning
Interior area
- Total interior livable area: 1,918 sqft
Property
Parking
- Total spaces: 2
- Parking features: Circular Driveway, Covered, Carport, Detached Carport, Driveway, Gravel
- Carport spaces: 2
- Has uncovered spaces: Yes
Features
- Levels: One
- Stories: 1
- Patio & porch: Deck, Front Porch, Covered
- Exterior features: Courtyard, Dog Run, Fire Pit, Garden, Lighting, Private Yard, Storage
- Pool features: None
- Fencing: Partial,Privacy,Wood
Lot
- Size: 0.67 Acres
- Features: Back Yard, Irregular Lot, Lawn, Many Trees, Few Trees
Details
- Parcel number: R13155
Construction
Type & style
- Home type: SingleFamily
- Architectural style: Traditional,Detached
- Property subtype: Single Family Residence
- Attached to another structure: Yes
Materials
- Brick, Fiber Cement
- Foundation: Pillar/Post/Pier
- Roof: Composition
Condition
- Year built: 1969
Utilities & green energy
- Sewer: Aerobic Septic
- Water: Public
- Utilities for property: Electricity Connected, Natural Gas Available, Septic Available, Separate Meters, Water Available, Cable Available
Community & neighborhood
Security
- Security features: Carbon Monoxide Detector(s), Smoke Detector(s)
Location
- Region: Flower Mound
- Subdivision: Twin Cove Estate
Other
Other facts
- Listing terms: Cash,Conventional
Price history
| Date | Event | Price |
|---|---|---|
| 12/19/2025 | Sold | -- |
Source: NTREIS #20948180 Report a problem | ||
| 12/5/2025 | Pending sale | $493,500$257/sqft |
Source: NTREIS #20948180 Report a problem | ||
| 11/25/2025 | Contingent | $493,500$257/sqft |
Source: NTREIS #20948180 Report a problem | ||
| 11/4/2025 | Price change | $493,500-6%$257/sqft |
Source: NTREIS #20948180 Report a problem | ||
| 10/3/2025 | Price change | $525,000-4.4%$274/sqft |
Source: NTREIS #20948180 Report a problem | ||
Public tax history
| Year | Property taxes | Tax assessment |
|---|---|---|
| 2025 | $6,106 -2.3% | $361,065 -2.2% |
| 2024 | $6,247 +96.2% | $369,000 +40% |
| 2023 | $3,184 -28.5% | $263,585 +10% |
Find assessor info on the county website
Neighborhood: 75022
Nearby schools
GreatSchools rating
- 10/10Old Settlers Elementary SchoolGrades: PK-5Distance: 1.1 mi
- 9/10Shadow Ridge Middle SchoolGrades: 6-8Distance: 2.3 mi
- 9/10Flower Mound High SchoolGrades: 9-12Distance: 1.5 mi
Schools provided by the listing agent
- Elementary: Old Settlers
- Middle: Shadow Ridge
- High: Flower Mound
- District: Lewisville ISD
Source: NTREIS. This data may not be complete. We recommend contacting the local school district to confirm school assignments for this home.
Get a cash offer in 3 minutes
Find out how much your home could sell for in as little as 3 minutes with a no-obligation cash offer.
Estimated market value$474,500
Get a cash offer in 3 minutes
Find out how much your home could sell for in as little as 3 minutes with a no-obligation cash offer.
Estimated market value
$474,500
