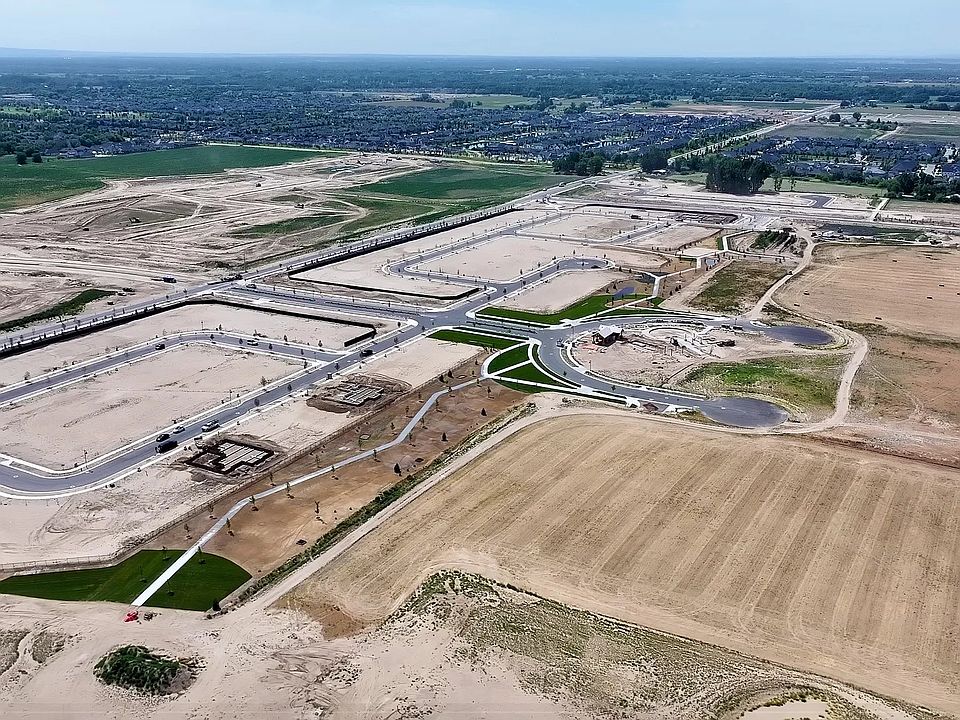The Cascade by Core Building Co! Looking for a 4 bedroom home with a large kitchen, dining room and a boat bay garage - you just found it! This one is perfect for all your needs. Relax in the secluded primary retreat with a spa-like bath & spacious walk-thru closet to the laundry room or create the perfect meal in the Chef's Kitchen boasting SST appliances & large center island designed for entertaining! Don't miss the oversized garage (approx 1,076 sq ft!) that includes a 38' deep 3rd bay with a 11'X12' door! With full landscaping and full fencing included - What else could you ask for!! Photos are of a Similar Home. BTVAI
Active
$1,049,500
2141 N Palaestra Ave, Eagle, ID 83616
4beds
3baths
2,579sqft
Single Family Residence
Built in 2025
8,624.88 Square Feet Lot
$1,043,500 Zestimate®
$407/sqft
$67/mo HOA
What's special
Full fencingOversized garageDining roomBoat bay garageSecluded primary retreatLarge center islandSpa-like bath
- 63 days |
- 105 |
- 3 |
Zillow last checked: 7 hours ago
Listing updated: August 08, 2025 at 11:06pm
Listed by:
Kelly Woodhouse 208-863-8630,
Homes of Idaho,
Garrik Woodhouse 208-869-7001,
Homes of Idaho
Source: IMLS,MLS#: 98957138
Travel times
Schedule tour
Facts & features
Interior
Bedrooms & bathrooms
- Bedrooms: 4
- Bathrooms: 3
- Main level bathrooms: 3
- Main level bedrooms: 4
Primary bedroom
- Level: Main
- Area: 225
- Dimensions: 15 x 15
Bedroom 2
- Level: Main
- Area: 132
- Dimensions: 12 x 11
Bedroom 3
- Level: Main
- Area: 143
- Dimensions: 13 x 11
Bedroom 4
- Level: Main
- Area: 120
- Dimensions: 12 x 10
Kitchen
- Level: Main
- Area: 170
- Dimensions: 17 x 10
Heating
- Forced Air, Natural Gas
Cooling
- Central Air
Appliances
- Included: Gas Water Heater, Tankless Water Heater, Dishwasher, Disposal, Double Oven, Microwave, Oven/Range Built-In, Refrigerator, Gas Range
Features
- Bath-Master, Bed-Master Main Level, Split Bedroom, Den/Office, Great Room, Double Vanity, Central Vacuum Plumbed, Walk-In Closet(s), Breakfast Bar, Pantry, Kitchen Island, Quartz Counters, Number of Baths Main Level: 3
- Flooring: Tile, Carpet, Engineered Wood Floors
- Has basement: No
- Has fireplace: Yes
- Fireplace features: Gas, Insert
Interior area
- Total structure area: 2,579
- Total interior livable area: 2,579 sqft
- Finished area above ground: 2,579
- Finished area below ground: 0
Property
Parking
- Total spaces: 3
- Parking features: Attached
- Attached garage spaces: 3
Features
- Levels: One
- Patio & porch: Covered Patio/Deck
- Pool features: Community, In Ground, Pool
- Fencing: Full
Lot
- Size: 8,624.88 Square Feet
- Features: Standard Lot 6000-9999 SF, Sidewalks, Auto Sprinkler System, Drip Sprinkler System, Full Sprinkler System, Pressurized Irrigation Sprinkler System
Details
- Parcel number: R5738760600
Construction
Type & style
- Home type: SingleFamily
- Property subtype: Single Family Residence
Materials
- Concrete, Frame, Stone, Stucco, HardiPlank Type
- Foundation: Crawl Space
- Roof: Composition,Architectural Style
Condition
- New Construction
- New construction: Yes
- Year built: 2025
Details
- Builder name: Core Building Co
Utilities & green energy
- Water: Public
- Utilities for property: Sewer Connected
Community & HOA
Community
- Subdivision: Millstone Farm
HOA
- Has HOA: Yes
- HOA fee: $200 quarterly
Location
- Region: Eagle
Financial & listing details
- Price per square foot: $407/sqft
- Date on market: 8/6/2025
- Listing terms: Cash,Conventional,VA Loan
- Ownership: Fee Simple
- Road surface type: Paved
About the community
PoolPlaygroundTennisBasketball+ 5 more
Located in Northwest Eagle, Idaho, Millstone Farm is a thoughtfully planned community designed for those who seek both elegance and recreation. Spanning over 23 acres of open space, the neighborhood seamlessly integrates custom and semi-custom homes with abundant green corridors, water features, and shared amenities that bring neighbors together.
Each homesite rests on spacious quarter-acre lots, offering residences that range from 2,400 to 4,000 square feet-with options for RV garages to fit every lifestyle. From charming townhouses to fully custom estates, Millstone Farm blends architectural variety with community character.
More than a place to live, Millstone Farm is a lifestyle destination. At its heart are three large community gathering spaces-featuring a resort-style pool, sports courts, and walking paths that connect to planned trail systems. Families enjoy the nature play area, playground, and pond, while wide corridors of open green space ensure fresh air and connection to nature.
Conveniently located near the Highway 16 interchange and State Street corridor, residents enjoy swift access to Boise, Star, and nearby outdoor destinations including the Boise River, Star Riverwalk Park, and River Birch Golf Course.
Source: Core Building Co
