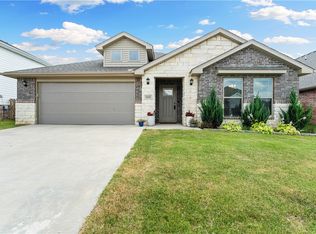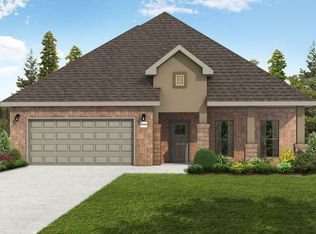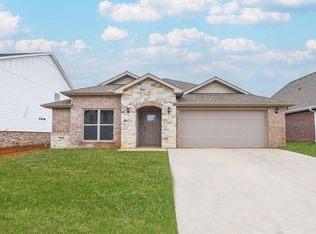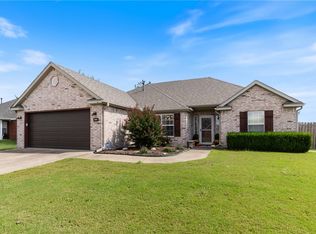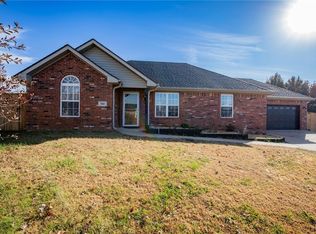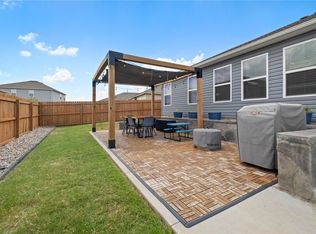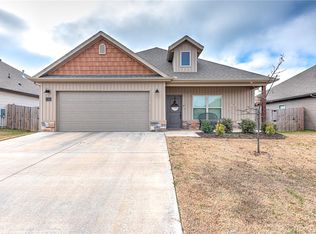Be home for the holidays in this move-in-ready, north-facing Prairie Brook property designed to support busy family life. The open layout features wood-look tile, quartz counters, warm cabinetry, and abundant natural light. A walk-in pantry, drop zone, and nearby laundry room help keep things running smoothly. The dedicated home office offers a quiet workspace, while the split floor plan provides privacy in the primary suite with double vanities, a tile shower, and dual walk-in closets. Two additional bedrooms and a full bath sit at the front—ideal for guests or kids. The low-maintenance yard offers just enough outdoor space without the upkeep. Located near Bentonville public schools and walking distance to the future Centerton Community Center, this home is priced to provide instant equity and ready for you to make it your own.
For sale
Price cut: $1K (11/4)
$354,000
2141 Periwinkle Pl, Centerton, AR 72719
3beds
1,738sqft
Est.:
Single Family Residence
Built in 2022
6,098.4 Square Feet Lot
$353,900 Zestimate®
$204/sqft
$17/mo HOA
What's special
Dual walk-in closetsTile showerSplit floor planAbundant natural lightWood-look tileDedicated home officeLow-maintenance yard
- 142 days |
- 277 |
- 15 |
Likely to sell faster than
Zillow last checked: 8 hours ago
Listing updated: December 09, 2025 at 10:32pm
Listed by:
Heather Clow 479-267-4427,
Gibson Real Estate 479-267-4427
Source: ArkansasOne MLS,MLS#: 1316634 Originating MLS: Northwest Arkansas Board of REALTORS MLS
Originating MLS: Northwest Arkansas Board of REALTORS MLS
Tour with a local agent
Facts & features
Interior
Bedrooms & bathrooms
- Bedrooms: 3
- Bathrooms: 2
- Full bathrooms: 2
Heating
- Electric
Cooling
- Electric, Heat Pump
Appliances
- Included: Dishwasher, Electric Water Heater, Disposal, Gas Oven, Gas Range, Microwave
- Laundry: Washer Hookup, Dryer Hookup
Features
- Attic, Ceiling Fan(s), Granite Counters, Pantry, Storage, Smart Home, Window Treatments
- Flooring: Carpet, Tile
- Windows: Blinds
- Has basement: No
- Has fireplace: No
Interior area
- Total structure area: 1,738
- Total interior livable area: 1,738 sqft
Video & virtual tour
Property
Parking
- Total spaces: 2
- Parking features: Attached, Garage, Garage Door Opener
- Has attached garage: Yes
- Covered spaces: 2
Features
- Levels: One
- Stories: 1
- Patio & porch: Covered
- Exterior features: Concrete Driveway
- Fencing: Back Yard
- Waterfront features: None
Lot
- Size: 6,098.4 Square Feet
- Features: Cleared
Details
- Additional structures: None
- Parcel number: 0608084000
- Special conditions: None
- Wooded area: 0
Construction
Type & style
- Home type: SingleFamily
- Property subtype: Single Family Residence
Materials
- Brick
- Foundation: Slab
- Roof: Architectural,Shingle
Condition
- New construction: No
- Year built: 2022
Utilities & green energy
- Water: Public
- Utilities for property: Electricity Available, Sewer Available, Water Available
Community & HOA
Community
- Features: Near Schools
- Security: Smoke Detector(s)
- Subdivision: Prairie Brook Sub Ph 2 Centerton
HOA
- Second HOA fee: $17 monthly
Location
- Region: Centerton
Financial & listing details
- Price per square foot: $204/sqft
- Tax assessed value: $327,830
- Annual tax amount: $2,276
- Date on market: 7/31/2025
- Cumulative days on market: 143 days
Estimated market value
$353,900
$336,000 - $372,000
$1,762/mo
Price history
Price history
| Date | Event | Price |
|---|---|---|
| 11/4/2025 | Price change | $354,000-0.3%$204/sqft |
Source: | ||
| 9/18/2025 | Price change | $355,000-0.6%$204/sqft |
Source: | ||
| 8/27/2025 | Price change | $357,000-1.4%$205/sqft |
Source: | ||
| 8/8/2025 | Price change | $362,000-2%$208/sqft |
Source: | ||
| 8/1/2025 | Listed for sale | $369,500+4%$213/sqft |
Source: | ||
Public tax history
Public tax history
| Year | Property taxes | Tax assessment |
|---|---|---|
| 2024 | $2,276 -1.3% | $45,444 +5% |
| 2023 | $2,306 | $43,284 |
| 2022 | -- | -- |
Find assessor info on the county website
BuyAbility℠ payment
Est. payment
$2,007/mo
Principal & interest
$1710
Property taxes
$156
Other costs
$141
Climate risks
Neighborhood: 72719
Nearby schools
GreatSchools rating
- 7/10Vaughn ElementaryGrades: K-4Distance: 2.6 mi
- 8/10Grimsley Junior High SchoolGrades: 7-8Distance: 1.1 mi
- 9/10Bentonville West High SchoolGrades: 9-12Distance: 2.1 mi
Schools provided by the listing agent
- District: Bentonville
Source: ArkansasOne MLS. This data may not be complete. We recommend contacting the local school district to confirm school assignments for this home.
- Loading
- Loading

