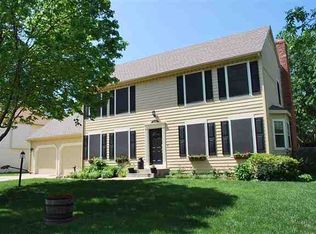Sold on 06/13/24
Price Unknown
2141 SW Brookfield St, Topeka, KS 66614
6beds
2,761sqft
Single Family Residence, Residential
Built in 1980
11,544 Acres Lot
$349,000 Zestimate®
$--/sqft
$2,547 Estimated rent
Home value
$349,000
$332,000 - $366,000
$2,547/mo
Zestimate® history
Loading...
Owner options
Explore your selling options
What's special
This one is an absolute, must see, stunner! Location is everything, and this one has the perfect location! Just off of 21st and Wanamaker with all the shopping, restaurants and entertainment you'd ever want, and very close highway access! Very desirable Washburn Rural School District with this one! This home boasts 6 total large bedrooms, and 2 full baths with 1 half bath and a full finished basement. Very large, open floor plan that is great for hosting friends and family at any time of the year! Spend time in the kitchen that is open to the living room, with a fireplace that goes from floor to ceiling in a vaulted ceiling room! Or step out back on your large patio to entertain outdoors. The third floor has a finished space used as a bedroom currently, but could be a great game room or office! Brand new roof put on 2 years ago, and an oversized double car garage! This house has so much to offer, so schedule your showing today, because it won't last long!
Zillow last checked: 8 hours ago
Listing updated: June 13, 2024 at 11:28am
Listed by:
Tyler Frank 785-215-9513,
Platinum Realty LLC
Bought with:
House Non Member
SUNFLOWER ASSOCIATION OF REALT
Source: Sunflower AOR,MLS#: 233459
Facts & features
Interior
Bedrooms & bathrooms
- Bedrooms: 6
- Bathrooms: 3
- Full bathrooms: 2
- 1/2 bathrooms: 1
Primary bedroom
- Level: Upper
- Area: 224
- Dimensions: 16x14
Bedroom 2
- Level: Upper
- Area: 143
- Dimensions: 13x11
Bedroom 3
- Level: Upper
- Area: 132
- Dimensions: 12x11
Bedroom 4
- Level: Upper
- Area: 299
- Dimensions: 23x13
Bedroom 6
- Level: Basement
- Area: 176
- Dimensions: 16x11
Other
- Level: Basement
- Area: 176
- Dimensions: 16x11
Dining room
- Level: Main
- Area: 135
- Dimensions: 13.5x10
Family room
- Level: Main
- Area: 315
- Dimensions: 21x15
Kitchen
- Level: Main
- Area: 195
- Dimensions: 15x13
Laundry
- Level: Lower
Living room
- Level: Main
- Area: 156
- Dimensions: 13x12
Recreation room
- Level: Basement
- Area: 448
- Dimensions: 32x14
Heating
- Natural Gas
Cooling
- Central Air
Appliances
- Included: Electric Range, Microwave, Dishwasher, Refrigerator
- Laundry: Lower Level
Features
- Vaulted Ceiling(s)
- Flooring: Hardwood, Laminate
- Doors: Storm Door(s)
- Basement: Concrete,Full,Finished
- Number of fireplaces: 2
- Fireplace features: Two, Wood Burning, Gas Starter, Recreation Room, Living Room, Basement
Interior area
- Total structure area: 2,761
- Total interior livable area: 2,761 sqft
- Finished area above ground: 2,017
- Finished area below ground: 744
Property
Parking
- Parking features: Attached
- Has attached garage: Yes
Features
- Levels: Multi/Split
- Patio & porch: Deck
- Fencing: Fenced,Chain Link,Wood
Lot
- Size: 11,544 Acres
- Dimensions: 78 x 148
- Features: Sidewalk
Details
- Parcel number: R555038
- Special conditions: Standard,Arm's Length
Construction
Type & style
- Home type: SingleFamily
- Property subtype: Single Family Residence, Residential
Materials
- Brick, Frame
- Roof: Architectural Style
Condition
- Year built: 1980
Utilities & green energy
- Water: Public
Community & neighborhood
Location
- Region: Topeka
- Subdivision: Brookfield Subd
Price history
| Date | Event | Price |
|---|---|---|
| 6/13/2024 | Sold | -- |
Source: | ||
| 5/13/2024 | Pending sale | $289,900$105/sqft |
Source: | ||
| 5/8/2024 | Price change | $289,900-1.7%$105/sqft |
Source: | ||
| 4/22/2024 | Price change | $295,000-1.6%$107/sqft |
Source: | ||
| 4/18/2024 | Price change | $299,900-2.6%$109/sqft |
Source: | ||
Public tax history
| Year | Property taxes | Tax assessment |
|---|---|---|
| 2025 | -- | $33,327 +1.4% |
| 2024 | $5,149 +4.7% | $32,868 +5% |
| 2023 | $4,918 +17% | $31,303 +19.3% |
Find assessor info on the county website
Neighborhood: Brookfield
Nearby schools
GreatSchools rating
- 6/10Wanamaker Elementary SchoolGrades: PK-6Distance: 1.8 mi
- 6/10Washburn Rural Middle SchoolGrades: 7-8Distance: 4.8 mi
- 8/10Washburn Rural High SchoolGrades: 9-12Distance: 4.8 mi
Schools provided by the listing agent
- Elementary: Wanamaker Elementary School/USD 437
- Middle: Washburn Rural Middle School/USD 437
- High: Washburn Rural High School/USD 437
Source: Sunflower AOR. This data may not be complete. We recommend contacting the local school district to confirm school assignments for this home.
