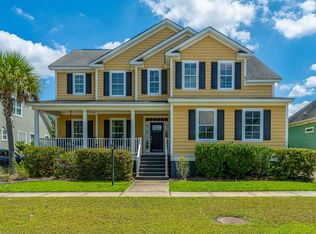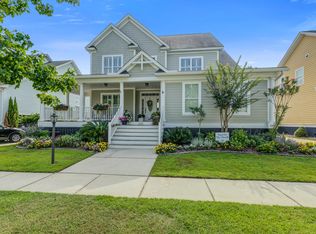Closed
$903,000
2141 Sandy Point Ln, Mount Pleasant, SC 29466
4beds
2,533sqft
Single Family Residence
Built in 2010
8,712 Square Feet Lot
$915,600 Zestimate®
$356/sqft
$4,334 Estimated rent
Home value
$915,600
$870,000 - $961,000
$4,334/mo
Zestimate® history
Loading...
Owner options
Explore your selling options
What's special
Experience Lowcountry living at its finest in this beautifully updated ranch-style home in one of Mount Pleasant's most desirable neighborhoods. 2141 Sandy Point Lane features a fresh coat of exterior paint, upgraded lighting fixtures, tall ceilings, and custom countertops throughout. The home includes a finished room over the garage (FROG), perfect for use as a guest suite, office, or flex space. The open interior flows seamlessly to a custom-designed back porch with a pergola, gas hookup for a grill, and a newly built patio--ideal for entertaining or relaxing outdoors. One of the home's standout features is its breathtaking marsh view, offering peace and privacy in your own backyard. Located on high and dry ground, the property provides added security during storm season. Furniture is negotiable, making move-in even easier. Residents enjoy access to fantastic neighborhood amenities, including a pool, playground, tennis and pickleball courts, and basketball courts. This is a rare opportunity to own a thoughtfully upgraded home with unbeatable views and community features.
Zillow last checked: 8 hours ago
Listing updated: August 12, 2025 at 03:47am
Listed by:
Redfin Corporation
Bought with:
Carriage Properties LLC
Source: CTMLS,MLS#: 25013585
Facts & features
Interior
Bedrooms & bathrooms
- Bedrooms: 4
- Bathrooms: 3
- Full bathrooms: 3
Heating
- Natural Gas
Cooling
- Central Air
Appliances
- Laundry: Washer Hookup, Laundry Room
Features
- Ceiling - Cathedral/Vaulted, Ceiling - Smooth, High Ceilings, Garden Tub/Shower, Walk-In Closet(s), Ceiling Fan(s), Eat-in Kitchen, Formal Living, Entrance Foyer, Frog Attached, Pantry
- Flooring: Carpet, Ceramic Tile, Wood
- Windows: Window Treatments
- Number of fireplaces: 1
- Fireplace features: Family Room, Gas Log, One
Interior area
- Total structure area: 2,533
- Total interior livable area: 2,533 sqft
Property
Parking
- Total spaces: 2
- Parking features: Garage, Garage Door Opener
- Garage spaces: 2
Features
- Levels: One and One Half
- Stories: 1
- Patio & porch: Deck, Front Porch, Screened
- Fencing: Partial
Lot
- Size: 8,712 sqft
Details
- Parcel number: 5830500325
Construction
Type & style
- Home type: SingleFamily
- Architectural style: Ranch
- Property subtype: Single Family Residence
Materials
- Cement Siding
- Foundation: Crawl Space
- Roof: Architectural
Condition
- New construction: No
- Year built: 2010
Utilities & green energy
- Sewer: Public Sewer
- Water: Public
- Utilities for property: Dominion Energy, Mt. P. W/S Comm
Green energy
- Green verification: Earth Craft
Community & neighborhood
Community
- Community features: Clubhouse, Dock Facilities, Golf, Park, Pool, Tennis Court(s), Trash
Location
- Region: Mount Pleasant
- Subdivision: Rivertowne On The Wando
Other
Other facts
- Listing terms: Cash,Conventional,FHA,VA Loan
Price history
| Date | Event | Price |
|---|---|---|
| 8/11/2025 | Sold | $903,000-1.5%$356/sqft |
Source: | ||
| 5/16/2025 | Listed for sale | $917,000+78.1%$362/sqft |
Source: | ||
| 8/12/2016 | Listing removed | $515,000$203/sqft |
Source: Keller Williams - Charleston / Mt. Pleasant #16016392 | ||
| 6/19/2016 | Listed for sale | $515,000+33.1%$203/sqft |
Source: Keller Williams - Charleston / Mt. Pleasant #16016392 | ||
| 11/8/2011 | Sold | $387,000-0.5%$153/sqft |
Source: Public Record | ||
Public tax history
| Year | Property taxes | Tax assessment |
|---|---|---|
| 2024 | $1,957 +4.2% | $19,360 |
| 2023 | $1,878 +4.6% | $19,360 |
| 2022 | $1,795 -9% | $19,360 |
Find assessor info on the county website
Neighborhood: 29466
Nearby schools
GreatSchools rating
- 9/10Jennie Moore Elementary SchoolGrades: PK-5Distance: 3.8 mi
- 9/10Laing Middle SchoolGrades: 6-8Distance: 3.8 mi
- 10/10Wando High SchoolGrades: 9-12Distance: 4.4 mi
Schools provided by the listing agent
- Elementary: Jennie Moore
- Middle: Laing
- High: Wando
Source: CTMLS. This data may not be complete. We recommend contacting the local school district to confirm school assignments for this home.
Get a cash offer in 3 minutes
Find out how much your home could sell for in as little as 3 minutes with a no-obligation cash offer.
Estimated market value
$915,600
Get a cash offer in 3 minutes
Find out how much your home could sell for in as little as 3 minutes with a no-obligation cash offer.
Estimated market value
$915,600

