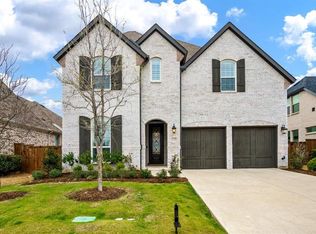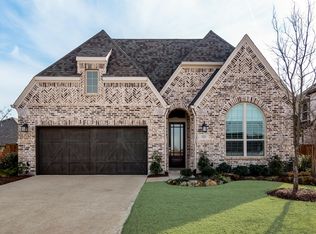Sold on 09/11/25
Street View
Price Unknown
2141 Summerside Ln, Prosper, TX 75078
4beds
2,936sqft
Single Family Residence
Built in 2020
7,840.8 Square Feet Lot
$733,700 Zestimate®
$--/sqft
$3,633 Estimated rent
Home value
$733,700
$697,000 - $770,000
$3,633/mo
Zestimate® history
Loading...
Owner options
Explore your selling options
What's special
Prepare to fall in love! This elegant, north-facing residence is tucked inside the prestigious master-planned community of Star Trail in Prosper. Zoned to highly acclaimed Prosper ISD and Prosper High School, this like-new home combines thoughtful design with timeless style. Inside, you're greeted by soaring ceilings, walls of windows, and a light-filled open layout that strikes the perfect balance between comfort and sophistication. The transitional design palette blends warm woods, crisp white cabinetry, and soft neutral tones to create a serene, move-in ready backdrop. The chef-inspired kitchen anchors the main living space with a large island, luxurious quartz CT, coffee bar, stainless appliances, and views to the private backyard and extended covered patio. Offering 4 spacious bedrooms and 3 baths, it features a highly desirable floor plan with both the primary and a secondary bedroom conveniently located on the first floor. It includes a dedicated home office, a generous-sized game room, and the primary suite impresses with a spa-like bath, frameless shower, and large walk-in closet. Upstairs you'll find spacious secondary bedrooms, plus ample space for play, creativity, or teen retreats. Additional features include: tankless water heater, wood flooring, surround sound wiring, EV charger, gas cooktop. Beyond the home, Star Trail offers its residents a premier amenity package of resort-style pools, a community clubhouse, tennis & pickleball courts, parks, playgrounds, and an on-site elementary school. The prime location, just off Dallas North Tollway, adds to the appeal of this property. Here, you are just minutes from numerous attractions like PGA, Universal Studios, Firefly Park, The Star, plus shopping, dining, schools, and dozens of corporate headquarters. No MUD. No PID.
Zillow last checked: 8 hours ago
Listing updated: September 13, 2025 at 06:52am
Listed by:
Lisa Birdsong 0552612 214-394-3314,
Real Broker, LLC 855-450-0442
Bought with:
Non-Represented Buyer
WACO ASSOCIATION OF REALTORS
Source: NTREIS,MLS#: 21004128
Facts & features
Interior
Bedrooms & bathrooms
- Bedrooms: 4
- Bathrooms: 3
- Full bathrooms: 3
Primary bedroom
- Features: En Suite Bathroom, Walk-In Closet(s)
- Level: First
- Dimensions: 17 x 14
Bedroom
- Features: Ceiling Fan(s), Split Bedrooms, Walk-In Closet(s)
- Level: First
- Dimensions: 12 x 10
Bedroom
- Features: Ceiling Fan(s)
- Level: Second
- Dimensions: 13 x 11
Bedroom
- Features: Ceiling Fan(s)
- Level: Second
- Dimensions: 13 x 10
Primary bathroom
- Features: Built-in Features, Dual Sinks, En Suite Bathroom, Granite Counters, Garden Tub/Roman Tub, Separate Shower
- Level: First
- Dimensions: 1 x 1
Dining room
- Level: First
- Dimensions: 12 x 11
Other
- Features: Built-in Features
- Level: First
- Dimensions: 1 x 1
Other
- Features: Built-in Features
- Level: Second
- Dimensions: 1 x 1
Game room
- Level: Second
- Dimensions: 18 x 13
Kitchen
- Features: Breakfast Bar, Built-in Features, Butler's Pantry, Kitchen Island, Pantry, Stone Counters, Walk-In Pantry
- Level: First
- Dimensions: 18 x 12
Living room
- Level: First
- Dimensions: 20 x 15
Office
- Level: First
- Dimensions: 13 x 11
Utility room
- Level: First
- Dimensions: 12 x 6
Heating
- Central, Natural Gas
Cooling
- Central Air, Ceiling Fan(s), Electric, Zoned
Appliances
- Included: Some Gas Appliances, Dishwasher, Electric Oven, Gas Cooktop, Disposal, Microwave, Plumbed For Gas, Tankless Water Heater
Features
- Decorative/Designer Lighting Fixtures, Double Vanity, Granite Counters, High Speed Internet, Kitchen Island, Open Floorplan, Pantry, Cable TV, Vaulted Ceiling(s), Walk-In Closet(s), Wired for Sound
- Flooring: Carpet, Ceramic Tile, Wood
- Windows: Window Coverings
- Has basement: No
- Number of fireplaces: 1
- Fireplace features: Gas Log, Gas Starter, Living Room
Interior area
- Total interior livable area: 2,936 sqft
Property
Parking
- Total spaces: 2
- Parking features: Garage Faces Front, Garage, Garage Door Opener
- Attached garage spaces: 2
Features
- Levels: Two
- Stories: 2
- Patio & porch: Covered
- Exterior features: Rain Gutters
- Pool features: None, Community
- Fencing: Wood
Lot
- Size: 7,840 sqft
- Features: Back Yard, Interior Lot, Lawn, Sprinkler System, Few Trees
Details
- Parcel number: R1183000U04001
Construction
Type & style
- Home type: SingleFamily
- Architectural style: Traditional,Detached
- Property subtype: Single Family Residence
Materials
- Brick
- Foundation: Slab
- Roof: Composition
Condition
- Year built: 2020
Utilities & green energy
- Sewer: Public Sewer
- Water: Public
- Utilities for property: Natural Gas Available, Sewer Available, Separate Meters, Underground Utilities, Water Available, Cable Available
Community & neighborhood
Security
- Security features: Smoke Detector(s)
Community
- Community features: Clubhouse, Playground, Park, Pool, Tennis Court(s), Trails/Paths, Curbs, Sidewalks
Location
- Region: Prosper
- Subdivision: Star Trail Ph Three
HOA & financial
HOA
- Has HOA: Yes
- HOA fee: $380 quarterly
- Services included: All Facilities, Association Management
- Association name: CMA Management
- Association phone: 972-943-2850
Other
Other facts
- Listing terms: Cash,Conventional,1031 Exchange,FHA,VA Loan
Price history
| Date | Event | Price |
|---|---|---|
| 9/11/2025 | Sold | -- |
Source: NTREIS #21004128 | ||
| 8/15/2025 | Pending sale | $789,899$269/sqft |
Source: NTREIS #21004128 | ||
| 8/7/2025 | Contingent | $789,899$269/sqft |
Source: NTREIS #21004128 | ||
| 7/24/2025 | Listed for sale | $789,899$269/sqft |
Source: NTREIS #21004128 | ||
Public tax history
| Year | Property taxes | Tax assessment |
|---|---|---|
| 2025 | -- | $765,325 +10% |
| 2024 | $11,733 +10.2% | $695,750 +10% |
| 2023 | $10,646 -8.1% | $632,500 +10% |
Find assessor info on the county website
Neighborhood: 75078
Nearby schools
GreatSchools rating
- 9/10Charles and Cindy Stuber Elementary SchoolGrades: PK-5Distance: 1.3 mi
- 8/10Reynolds Middle SchoolGrades: 6-8Distance: 2 mi
- 7/10Prosper High SchoolGrades: 9-12Distance: 2.2 mi
Schools provided by the listing agent
- Elementary: Joyce Hall
- Middle: Reynolds
- High: Prosper
- District: Prosper ISD
Source: NTREIS. This data may not be complete. We recommend contacting the local school district to confirm school assignments for this home.
Get a cash offer in 3 minutes
Find out how much your home could sell for in as little as 3 minutes with a no-obligation cash offer.
Estimated market value
$733,700
Get a cash offer in 3 minutes
Find out how much your home could sell for in as little as 3 minutes with a no-obligation cash offer.
Estimated market value
$733,700

