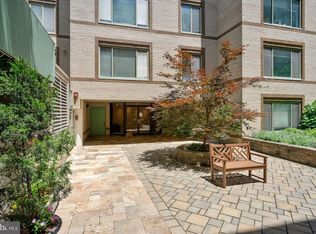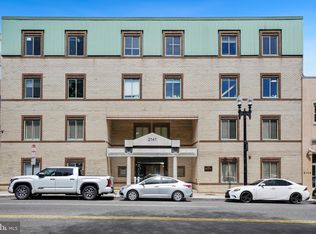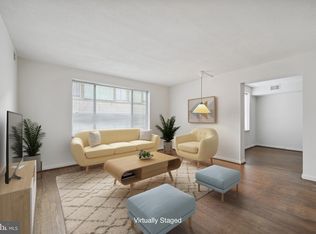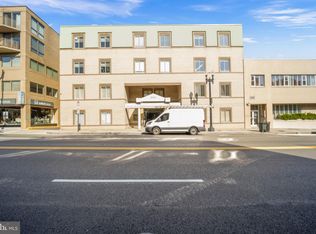Sold for $590,000 on 07/28/25
$590,000
2141 Wisconsin Ave NW APT 604, Washington, DC 20007
2beds
1,240sqft
Condominium
Built in 1941
-- sqft lot
$616,000 Zestimate®
$476/sqft
$4,455 Estimated rent
Home value
$616,000
$585,000 - $647,000
$4,455/mo
Zestimate® history
Loading...
Owner options
Explore your selling options
What's special
This home seamlessly blends modern upgrades with urban ease in Glover Park, one of D.C.’s most desirable neighborhoods. Featuring approximately 1240 square feet on the top floor of the building, the home accommodates two bedrooms, two bathrooms, beautifully renovated kitchen and bathrooms, in-unit washer and dryer, and garage parking. Upon entry, you will notice the sunlight pouring into the open living areas, which include an elegant kitchen with white shaker cabinets, quartz counters and stainless steel appliances. The separate formal dining room is perfect for hosting large dinner parties or can serve as additional living space. The ideal floorplan optimizes privacy with each bedroom and bathroom on opposite sides of the living area. The spacious primary suite is special, featuring a walk-in closet and dressing area and a luxuriously renovated bath with high-end finishes. A second bedroom offers flexible use as a guest room or dedicated home office. There is plenty of storage with ample closet space and an additional cage in the deeded garage parking space. The Regency is a pet-friendly building (1 pet, up to 45 lbs). Because it is set back from the street with landscaped courtyards that separate it from the energy of Wisconsin Avenue, residents enjoy the perfect balance of peaceful living and convenient access to daily amenities. Further, the location between Glover Park and Georgetown allows unmatched access to neighborhood favorites—just moments from Trader Joe’s, Whole Foods, Safeway, CVS, Starbucks, The Georgetown Library, coffee shops, top-rated restaurants, hiking trails, playgrounds and more. Welcome home!
Zillow last checked: 8 hours ago
Listing updated: September 30, 2025 at 06:04pm
Listed by:
Erin Sobanski 301-922-4618,
Compass,
Co-Listing Agent: Roberta M Theis 202-981-2519,
Compass
Bought with:
Brendon Mills, SP200202503
TTR Sotheby's International Realty
Source: Bright MLS,MLS#: DCDC2206402
Facts & features
Interior
Bedrooms & bathrooms
- Bedrooms: 2
- Bathrooms: 2
- Full bathrooms: 2
- Main level bathrooms: 2
- Main level bedrooms: 2
Basement
- Area: 0
Heating
- Forced Air, Electric
Cooling
- Central Air, Electric
Appliances
- Included: Microwave, Disposal, Dishwasher, Dryer, Oven/Range - Electric, Water Heater, Stainless Steel Appliance(s), Refrigerator, Electric Water Heater
- Laundry: Dryer In Unit, Washer In Unit, In Unit
Features
- Dining Area, Formal/Separate Dining Room, Primary Bath(s), Walk-In Closet(s), Kitchen - Gourmet
- Flooring: Hardwood, Ceramic Tile, Wood
- Windows: Window Treatments
- Has basement: No
- Has fireplace: No
Interior area
- Total structure area: 1,240
- Total interior livable area: 1,240 sqft
- Finished area above ground: 1,240
- Finished area below ground: 0
Property
Parking
- Total spaces: 1
- Parking features: Garage Door Opener, Underground, Assigned, Parking Space Conveys, Private, Off Street, Garage
- Garage spaces: 1
- Details: Assigned Parking, Assigned Space #: 19
Accessibility
- Accessibility features: Accessible Elevator Installed
Features
- Levels: One
- Stories: 1
- Pool features: None
Lot
- Features: Unknown Soil Type
Details
- Additional structures: Above Grade, Below Grade
- Parcel number: 1299//2186
- Zoning: MU-4/NO
- Special conditions: Standard
- Other equipment: Intercom
Construction
Type & style
- Home type: Condo
- Architectural style: Transitional
- Property subtype: Condominium
- Attached to another structure: Yes
Materials
- Brick
Condition
- Excellent
- New construction: No
- Year built: 1941
Utilities & green energy
- Sewer: Public Sewer
- Water: Public
- Utilities for property: Cable Available, Electricity Available, Water Available, Sewer Available, Phone Available
Community & neighborhood
Security
- Security features: Exterior Cameras
Location
- Region: Washington
- Subdivision: Glover Park
HOA & financial
HOA
- Has HOA: No
- Amenities included: Common Grounds, Elevator(s), Reserved/Assigned Parking, Other
- Services included: Water, Trash
- Association name: The Regency
Other fees
- Condo and coop fee: $882 monthly
Other
Other facts
- Listing agreement: Exclusive Right To Sell
- Listing terms: Conventional,Cash
- Ownership: Condominium
Price history
| Date | Event | Price |
|---|---|---|
| 7/28/2025 | Sold | $590,000-6.1%$476/sqft |
Source: | ||
| 7/19/2025 | Pending sale | $628,400$507/sqft |
Source: | ||
| 7/9/2025 | Contingent | $628,400$507/sqft |
Source: | ||
| 6/20/2025 | Listed for sale | $628,400-3.3%$507/sqft |
Source: | ||
| 6/9/2025 | Listing removed | $650,000$524/sqft |
Source: | ||
Public tax history
| Year | Property taxes | Tax assessment |
|---|---|---|
| 2025 | $3,968 +2% | $572,260 +2.2% |
| 2024 | $3,891 -2.9% | $560,020 -1.8% |
| 2023 | $4,006 +2.5% | $570,030 +3.2% |
Find assessor info on the county website
Neighborhood: Glover Park
Nearby schools
GreatSchools rating
- 9/10Stoddert Elementary SchoolGrades: PK-5Distance: 0.5 mi
- 6/10Hardy Middle SchoolGrades: 6-8Distance: 0.3 mi
- 7/10Jackson-Reed High SchoolGrades: 9-12Distance: 2.2 mi
Schools provided by the listing agent
- Elementary: Stoddert
- Middle: Hardy
- High: Macarthur
- District: District Of Columbia Public Schools
Source: Bright MLS. This data may not be complete. We recommend contacting the local school district to confirm school assignments for this home.

Get pre-qualified for a loan
At Zillow Home Loans, we can pre-qualify you in as little as 5 minutes with no impact to your credit score.An equal housing lender. NMLS #10287.
Sell for more on Zillow
Get a free Zillow Showcase℠ listing and you could sell for .
$616,000
2% more+ $12,320
With Zillow Showcase(estimated)
$628,320


