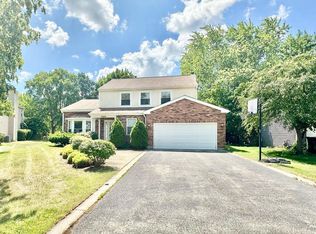Stevenson High School District! Newer Construction with Private Entrance Lives Like a Single-Family Home!
Welcome to this stunning, move-in-ready home offering the perfect blend of comfort, style, and modern convenience. This spacious and thoughtfully designed open floor plan features 3 bedrooms, 2.5 baths, and a finished lower-level media/exercise room ideal for work or play!
The main level boasts soaring 9' ceilings, a bright and open layout, and a chef-inspired kitchen with a large island, perfect for both everyday living and entertaining. The kitchen overlooks the front dining area and rear great room, creating a seamless flow throughout. Enjoy quartz countertops, 42" flagstone soft-close cabinetry with crown molding, brand new stainless steel appliances (including a just-delivered refrigerator), and a walk-in pantry perfect for all your Costco hauls.
Step out from the great room onto an extended private deck perfect for relaxing or hosting. The lower level includes a bonus room and access to the oversized 2-car garage with additional guest parking.
Upstairs, you'll find all three bedrooms, including a spacious primary suite with a large walk-in closet and spa-like en-suite bath featuring a walk-in shower. Convenient laundry area on the bedroom level eliminates the need to carry clothes up and down stairs, and there's ample storage throughout.
This home also features a full smart home technology package, allowing you to monitor and control security, lighting, and climate from your smartphone, tablet, or computer whether you're on the couch or miles away. Hands-free living made simple, with voice-activated controls and customizable settings through the Qolsys panel.
Additional perks include custom blinds throughout, and a location just minutes from shopping, dining, schools, and public transportation.
Available immediately! Long-term lease welcome. Credit/background check, landlord references, and income verification required.
Schedule your private tour today!
No Subletting
No Pets
Townhouse for rent
Accepts Zillow applications
$3,500/mo
2141 Yellowstone Blvd, Mundelein, IL 60060
3beds
1,798sqft
Price may not include required fees and charges.
Townhouse
Available Wed Aug 13 2025
No pets
Central air
In unit laundry
Attached garage parking
Forced air
What's special
Large islandBonus roomWalk-in pantryOpen floor planExtended private deckChef-inspired kitchenQuartz countertops
- 2 days
- on Zillow |
- -- |
- -- |
Travel times
Facts & features
Interior
Bedrooms & bathrooms
- Bedrooms: 3
- Bathrooms: 3
- Full bathrooms: 2
- 1/2 bathrooms: 1
Heating
- Forced Air
Cooling
- Central Air
Appliances
- Included: Dishwasher, Dryer, Microwave, Oven, Refrigerator, Washer
- Laundry: In Unit
Features
- Walk In Closet
- Flooring: Carpet, Hardwood
Interior area
- Total interior livable area: 1,798 sqft
Property
Parking
- Parking features: Attached
- Has attached garage: Yes
- Details: Contact manager
Features
- Exterior features: Heating system: Forced Air, Walk In Closet
Details
- Parcel number: 1506209020
Construction
Type & style
- Home type: Townhouse
- Property subtype: Townhouse
Building
Management
- Pets allowed: No
Community & HOA
Location
- Region: Mundelein
Financial & listing details
- Lease term: 1 Year
Price history
| Date | Event | Price |
|---|---|---|
| 8/6/2025 | Listed for rent | $3,500$2/sqft |
Source: Zillow Rentals | ||
![[object Object]](https://photos.zillowstatic.com/fp/ddd483fdc82cc3b7136f3b4cc5f975e0-p_i.jpg)
