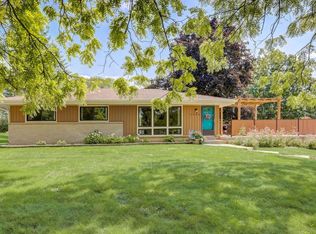Closed
$425,000
21410 West Valley DRIVE, New Berlin, WI 53146
3beds
1,860sqft
Single Family Residence
Built in 1956
0.48 Acres Lot
$426,700 Zestimate®
$228/sqft
$2,866 Estimated rent
Home value
$426,700
$401,000 - $457,000
$2,866/mo
Zestimate® history
Loading...
Owner options
Explore your selling options
What's special
Beautifully updated 3 bed 2 bath New Berlin Ranch Home w/ 2.5 car attached garage & finished basement nestled on nearly 1/2 an acre near Brookfield, parks & restaurants. Warm, move-in ready layout w/ fresh paint & updated flooring throughout. Spacious living room floods w/ nat light ideal for hosting or relaxation. Renovated kitchen shines w/ updated cabinetry, granite counters, SS appliances & smart lighting. 3 bedrooms offer flexibility for expanding family, home office or guest room. Updated full bath offers sleek finishes. Finished LL offers expanded living space & rec room ideal for add hosting, hobbies or epic movie nights. Generous private fenced-in yard w/ deck, updated landscaping ideal for summer BBQs, gardening or relaxing evenings under the stars. Some photos virtually staged.
Zillow last checked: 8 hours ago
Listing updated: September 16, 2025 at 03:26am
Listed by:
Mind Right Realty Group* 262-599-8980,
Keller Williams Realty-Milwaukee Southwest
Bought with:
Sarah L Steelman
Source: WIREX MLS,MLS#: 1927088 Originating MLS: Metro MLS
Originating MLS: Metro MLS
Facts & features
Interior
Bedrooms & bathrooms
- Bedrooms: 3
- Bathrooms: 2
- Full bathrooms: 1
- 1/2 bathrooms: 1
- Main level bedrooms: 3
Primary bedroom
- Level: Main
- Area: 132
- Dimensions: 12 x 11
Bedroom 2
- Level: Main
- Area: 121
- Dimensions: 11 x 11
Bedroom 3
- Level: Main
- Area: 88
- Dimensions: 11 x 8
Bathroom
- Features: Tub Only, Shower Over Tub
Kitchen
- Level: Main
- Area: 176
- Dimensions: 16 x 11
Living room
- Level: Main
- Area: 405
- Dimensions: 27 x 15
Heating
- Natural Gas, Forced Air
Cooling
- Central Air
Appliances
- Included: Dishwasher, Dryer, Microwave, Other, Oven, Range, Refrigerator, Washer, Water Softener
Features
- Flooring: Wood
- Basement: Block,Finished,Full,Partially Finished,Sump Pump
Interior area
- Total structure area: 1,860
- Total interior livable area: 1,860 sqft
- Finished area above ground: 1,248
- Finished area below ground: 612
Property
Parking
- Total spaces: 2.5
- Parking features: Garage Door Opener, Attached, 2 Car, 1 Space
- Attached garage spaces: 2.5
Features
- Levels: One
- Stories: 1
- Patio & porch: Deck
- Fencing: Fenced Yard
Lot
- Size: 0.48 Acres
Details
- Additional structures: Garden Shed
- Parcel number: NBC 1174028
- Zoning: R4
Construction
Type & style
- Home type: SingleFamily
- Architectural style: Ranch
- Property subtype: Single Family Residence
Materials
- Vinyl Siding
Condition
- 21+ Years
- New construction: No
- Year built: 1956
Utilities & green energy
- Sewer: Holding Tank, Septic Tank
- Water: Well
Community & neighborhood
Location
- Region: New Berlin
- Municipality: New Berlin
Price history
| Date | Event | Price |
|---|---|---|
| 9/15/2025 | Sold | $425,000+6.3%$228/sqft |
Source: | ||
| 7/20/2025 | Contingent | $399,900$215/sqft |
Source: | ||
| 7/17/2025 | Listed for sale | $399,900+11.1%$215/sqft |
Source: | ||
| 12/23/2022 | Sold | $360,000+5.9%$194/sqft |
Source: | ||
| 11/13/2022 | Contingent | $339,900$183/sqft |
Source: | ||
Public tax history
| Year | Property taxes | Tax assessment |
|---|---|---|
| 2023 | $3,453 +15.9% | $206,700 |
| 2022 | $2,980 +6.2% | $206,700 |
| 2021 | $2,806 -1.9% | $206,700 |
Find assessor info on the county website
Neighborhood: Greenfield Avenue
Nearby schools
GreatSchools rating
- 10/10Poplar Creek Elementary SchoolGrades: PK-6Distance: 2.9 mi
- 9/10New Berlin Middle/High SchoolGrades: 7-12Distance: 2.5 mi
Schools provided by the listing agent
- Elementary: Poplar Creek
- High: New Berlin West
- District: New Berlin
Source: WIREX MLS. This data may not be complete. We recommend contacting the local school district to confirm school assignments for this home.

Get pre-qualified for a loan
At Zillow Home Loans, we can pre-qualify you in as little as 5 minutes with no impact to your credit score.An equal housing lender. NMLS #10287.
Sell for more on Zillow
Get a free Zillow Showcase℠ listing and you could sell for .
$426,700
2% more+ $8,534
With Zillow Showcase(estimated)
$435,234