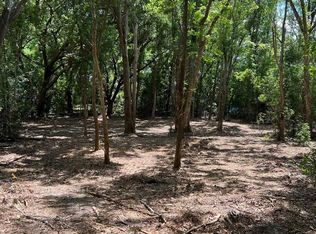Closed
$435,000
21414 Brick Stack Ln, Fairhope, AL 36532
3beds
2,018sqft
Residential
Built in 2025
0.42 Acres Lot
$433,500 Zestimate®
$216/sqft
$-- Estimated rent
Home value
$433,500
$412,000 - $455,000
Not available
Zestimate® history
Loading...
Owner options
Explore your selling options
What's special
Builder is offering $8000 to "use it your way"! Brand new gold fortified construction in Fairhope – move-in ready! This beautiful 3-bedroom, 2-bath home offers a spacious open-concept layout and also includes a versatile flex room—perfect for a home office or fourth bedroom. Just over 2,000 square feet, this home features durable LVP flooring, elegant quartz countertops, a stylish kitchen backsplash, wood shelving throughout, and beautifully tiled showers. Built to Gold Fortified standards for added peace of mind and potential insurance savings. Enjoy the convenience of being close to all that Fairhope has to offer—shopping, dining, schools, and more—all without the restrictions of an HOA. Don’t miss the opportunity to own this stylish, low-maintenance new home in a prime location! Secure this stunning home today—contact your favorite realtor for more details! Buyer to verify all information during due diligence.
Zillow last checked: 8 hours ago
Listing updated: October 07, 2025 at 05:07pm
Listed by:
Whitney Sherling 334-701-6194,
Butler & Co. Real Estate LLC
Bought with:
Michelle Nail
Elite Real Estate Solutions, LLC
Source: Baldwin Realtors,MLS#: 376063
Facts & features
Interior
Bedrooms & bathrooms
- Bedrooms: 3
- Bathrooms: 2
- Full bathrooms: 2
Primary bedroom
- Features: 1st Floor Primary, Walk-In Closet(s)
Primary bathroom
- Features: Double Vanity, Soaking Tub, Separate Shower, Private Water Closet
Dining room
- Features: Lvg/Dng/Ktchn Combo
Heating
- Electric, Central
Cooling
- Ceiling Fan(s)
Appliances
- Included: Disposal, Microwave, Electric Range, Refrigerator w/Ice Maker
Features
- Ceiling Fan(s), Storage
- Flooring: Luxury Vinyl Plank
- Windows: Double Pane Windows
- Has basement: No
- Has fireplace: No
- Fireplace features: None
Interior area
- Total structure area: 2,018
- Total interior livable area: 2,018 sqft
Property
Parking
- Total spaces: 2
- Parking features: Garage, Garage Door Opener
- Has garage: Yes
- Covered spaces: 2
Features
- Levels: One
- Stories: 1
- Patio & porch: Covered, Rear Porch
- Has view: Yes
- View description: None
- Waterfront features: No Waterfront
Lot
- Size: 0.42 Acres
- Dimensions: 53.8' x 238.1'
- Features: Less than 1 acre
Details
- Parcel number: 4602100000041.566
- Zoning description: Single Family Residence
Construction
Type & style
- Home type: SingleFamily
- Architectural style: Traditional
- Property subtype: Residential
Materials
- Brick, Frame, Fortified-Gold
- Foundation: Slab
- Roof: Composition
Condition
- New Construction
- New construction: Yes
- Year built: 2025
Utilities & green energy
- Utilities for property: Fairhope Utilities, Riviera Utilities
Community & neighborhood
Community
- Community features: None
Location
- Region: Fairhope
- Subdivision: Stuart Park
Other
Other facts
- Ownership: Whole/Full
Price history
| Date | Event | Price |
|---|---|---|
| 10/7/2025 | Sold | $435,000-3.3%$216/sqft |
Source: | ||
| 9/17/2025 | Pending sale | $450,000$223/sqft |
Source: | ||
| 8/5/2025 | Price change | $450,000-2.1%$223/sqft |
Source: | ||
| 7/23/2025 | Price change | $459,500-0.1%$228/sqft |
Source: | ||
| 3/19/2025 | Listed for sale | $460,000+1542.9%$228/sqft |
Source: | ||
Public tax history
| Year | Property taxes | Tax assessment |
|---|---|---|
| 2025 | $410 -18.5% | $12,900 -18.9% |
| 2024 | $503 +84.8% | $15,900 +81.1% |
| 2023 | $272 | $8,780 +29.1% |
Find assessor info on the county website
Neighborhood: 36532
Nearby schools
GreatSchools rating
- 10/10Fairhope East ElementaryGrades: K-6Distance: 1.5 mi
- 10/10Fairhope Middle SchoolGrades: 7-8Distance: 3.3 mi
- 9/10Fairhope High SchoolGrades: 9-12Distance: 3.2 mi
Schools provided by the listing agent
- Elementary: Fairhope East Elementary
- Middle: Fairhope Middle
- High: Fairhope High
Source: Baldwin Realtors. This data may not be complete. We recommend contacting the local school district to confirm school assignments for this home.

Get pre-qualified for a loan
At Zillow Home Loans, we can pre-qualify you in as little as 5 minutes with no impact to your credit score.An equal housing lender. NMLS #10287.
Sell for more on Zillow
Get a free Zillow Showcase℠ listing and you could sell for .
$433,500
2% more+ $8,670
With Zillow Showcase(estimated)
$442,170