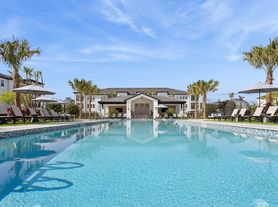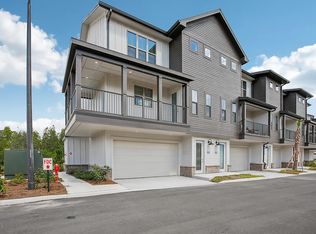This beautiful former Model Home has never been lived in and is also an end unit featuring a water view of the pond. This townhome built in 2023 is located in the gated community of The Townes at Lake Thomas. This stunning townhome home features 2 BEDROOMS, 2.5 BATHS, and a 1-CAR GARAGE.
The first-floor entry offers a brightly lit open concept floor plan. The Kitchen features elegant granite countertops with brilliant, light cabinetry offset by new stainless-steel appliances. The Breakfast nook, directly off the kitchen features ample room for dining. There are also large sliding glass doors that lead to the expansive back patio with pond views. There is a convenient half bath downstairs off the living room that completes the main level. Garage access in also conveniently located from the interior of the unit.
Upstairs, the spacious primary suite includes a bathroom with double vanities, and a walk-in shower. The large walk-in closet has ample space for two, and the bedroom is expansive with room for a reading nook.
Just down the hall between the 2 bedrooms is a loft area that can be used as a play area or small office space. In addition, the upstairs laundry room is an added convenience located between the bedrooms.
The second bedroom with private full bath and large walk-in closet completes the upper level.
This townhome is situated conveniently close to shopping and restaurants, the Tampa Premium Outlets, as well as Advent Health, and the Land O' Lakes Recreation Complex. The community includes a beautiful pool!
Contact us today to tour this lovely Townhome before it's gone!
Rent: $2,100.00
Security: $2,100.00
Beds: 2
Bath: 2.5
Garage: 1 car
Westcoast application fee: $100.00 per adult
For more information please contact:
Westcoast Management and Realty, Inc.
Townhouse for rent
$2,100/mo
21415 Darter Rd, Land O Lakes, FL 34638
2beds
1,541sqft
Price may not include required fees and charges.
Townhouse
Available now
-- Pets
-- A/C
-- Laundry
-- Parking
-- Heating
What's special
Beautiful poolLoft areaElegant granite countertopsReading nookOpen concept floor planSpacious primary suiteWalk-in shower
- 1 day |
- -- |
- -- |
Travel times
Renting now? Get $1,000 closer to owning
Unlock a $400 renter bonus, plus up to a $600 savings match when you open a Foyer+ account.
Offers by Foyer; terms for both apply. Details on landing page.
Facts & features
Interior
Bedrooms & bathrooms
- Bedrooms: 2
- Bathrooms: 3
- Full bathrooms: 2
- 1/2 bathrooms: 1
Appliances
- Included: Dishwasher
Features
- Walk In Closet
Interior area
- Total interior livable area: 1,541 sqft
Property
Parking
- Details: Contact manager
Features
- Exterior features: Walk In Closet
Details
- Parcel number: 0126180130000000050
Construction
Type & style
- Home type: Townhouse
- Property subtype: Townhouse
Community & HOA
Community
- Features: Pool
HOA
- Amenities included: Pool
Location
- Region: Land O Lakes
Financial & listing details
- Lease term: Contact For Details
Price history
| Date | Event | Price |
|---|---|---|
| 10/7/2025 | Listed for rent | $2,100$1/sqft |
Source: Zillow Rentals | ||
| 9/18/2025 | Sold | $285,000-3.4%$185/sqft |
Source: | ||
| 8/21/2025 | Pending sale | $295,000$191/sqft |
Source: | ||
| 8/7/2025 | Listed for sale | $295,000-6.8%$191/sqft |
Source: | ||
| 2/27/2025 | Listing removed | $316,555$205/sqft |
Source: | ||
Neighborhood: 34638
There are 8 available units in this apartment building

