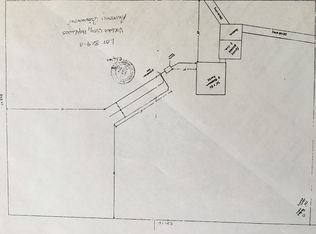Closed
$675,000
21415 Pinenut Rd, Reno, NV 89521
3beds
1,796sqft
Single Family Residence
Built in 2019
1.02 Acres Lot
$669,900 Zestimate®
$376/sqft
$3,090 Estimated rent
Home value
$669,900
Estimated sales range
Not available
$3,090/mo
Zestimate® history
Loading...
Owner options
Explore your selling options
What's special
Welcome to your dream home in the beautiful Virginia City Highlands where modern luxury meets serene mountain living. Finished in 2019 this fully upgraded custom home offers the perfect blend of comfort and functionality with exceptional panoramic views. This home sits on just over an acre and features 3 bedrooms, 2.5 baths, 3 car attached garage, and a custom workshop perfect for your next project, storage, or even additional parking. Just a short drive to historic Virginia City or premier shopping and dining at the Shayden Summit Mall in South Reno. A real must see! Schedule your tour today!
Zillow last checked: 8 hours ago
Listing updated: November 18, 2025 at 01:09pm
Listed by:
Terina Metoyer S.191075 775-232-1892,
RE/MAX Professionals-Reno
Bought with:
Sandra Ventre Richards
Sierra Sothebys International
Source: NNRMLS,MLS#: 250052998
Facts & features
Interior
Bedrooms & bathrooms
- Bedrooms: 3
- Bathrooms: 3
- Full bathrooms: 2
- 1/2 bathrooms: 1
Heating
- Forced Air, Propane
Cooling
- Central Air
Appliances
- Included: Disposal, Gas Cooktop, Gas Range, Portable Dishwasher, Water Softener Owned
- Laundry: In Hall, Laundry Area, Shelves, Washer Hookup
Features
- Cathedral Ceiling(s), Entrance Foyer, High Ceilings
- Flooring: Carpet, Luxury Vinyl, Tile
- Windows: Blinds, Double Pane Windows
- Has fireplace: No
- Common walls with other units/homes: No Common Walls
Interior area
- Total structure area: 1,796
- Total interior livable area: 1,796 sqft
Property
Parking
- Total spaces: 6
- Parking features: Attached, Detached, Garage, Garage Door Opener, Parking Pad
- Attached garage spaces: 6
Features
- Levels: Bi-Level
- Stories: 2
- Patio & porch: Patio, Deck
- Exterior features: Balcony, Rain Gutters
- Pool features: None
- Spa features: None
- Fencing: Partial
- Has view: Yes
- View description: Trees/Woods
Lot
- Size: 1.02 Acres
Details
- Additional structures: Workshop
- Parcel number: 00310111
- Zoning: E1VCH
- Horses can be raised: Yes
Construction
Type & style
- Home type: SingleFamily
- Property subtype: Single Family Residence
Materials
- Frame
- Foundation: Raised, Slab
- Roof: Composition,Shingle
Condition
- New construction: No
- Year built: 2019
Utilities & green energy
- Sewer: Septic Tank
- Water: Well
- Utilities for property: Cable Connected, Electricity Connected, Internet Connected, Phone Connected
Community & neighborhood
Security
- Security features: Smoke Detector(s)
Location
- Region: Reno
HOA & financial
HOA
- Has HOA: Yes
- HOA fee: $100 annually
- Amenities included: None
- Services included: Snow Removal
- Association name: Virginia City Highlands Owners Association
Other
Other facts
- Listing terms: 1031 Exchange,Cash,Conventional,FHA,VA Loan
Price history
| Date | Event | Price |
|---|---|---|
| 11/14/2025 | Sold | $675,000-3.6%$376/sqft |
Source: | ||
| 9/30/2025 | Contingent | $700,000$390/sqft |
Source: | ||
| 8/25/2025 | Price change | $700,000-2.1%$390/sqft |
Source: | ||
| 7/13/2025 | Listed for sale | $715,000+2879.2%$398/sqft |
Source: | ||
| 9/20/2017 | Sold | $24,000-19.7%$13/sqft |
Source: Public Record Report a problem | ||
Public tax history
| Year | Property taxes | Tax assessment |
|---|---|---|
| 2025 | $4,102 +8% | $137,142 +4.8% |
| 2024 | $3,798 +8% | $130,870 +8.5% |
| 2023 | $3,517 +1% | $120,662 +18.7% |
Find assessor info on the county website
Neighborhood: 89521
Nearby schools
GreatSchools rating
- 9/10Hugh Gallagher Elementary SchoolGrades: PK-5Distance: 4.6 mi
- 6/10Virginia City Middle SchoolGrades: 6-8Distance: 4.6 mi
- 6/10Virginia City High SchoolGrades: 9-12Distance: 4.7 mi
Schools provided by the listing agent
- Elementary: Gallagher, Hugh
- Middle: Virginia City
- High: Virginia City
Source: NNRMLS. This data may not be complete. We recommend contacting the local school district to confirm school assignments for this home.
Get a cash offer in 3 minutes
Find out how much your home could sell for in as little as 3 minutes with a no-obligation cash offer.
Estimated market value$669,900
Get a cash offer in 3 minutes
Find out how much your home could sell for in as little as 3 minutes with a no-obligation cash offer.
Estimated market value
$669,900
