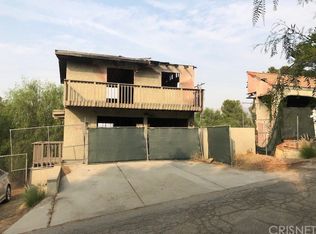Twin Lakes is a unique community of homes nestled in the hills of the Santa Susana Mountains as one of the most coveted areas for those seeking a secluded place to live or work from home with scenic mountain views, numerous trails to enjoy mountain biking, walking and hiking. Conveniently located off the 118 freeway, and just minutes away from local shops/retailers, dining, & Entertainment. This Modern Tri-level Subterranean 4 bedrooms, 3 1/2 baths home offers open floorplan chef's kitchen featuring custom cabinets, a colossal island, granite countertops, and stainless steel built in appliances. Property has engineered wood flooring throughout, a Lavish master bedroom suite features an inviting sitting area with a fireplace, private covered deck to enjoy the stunning views, and spa-like design master bath with dual-sink vanity, jetted tub, large shower, walk-in closet, private toilet closet and beautiful handpicked tile finishes. Property also features a Media room for entertainment, Den/Office room with built-in wall cabinets, and large 2 car attached garage. There is an outdoor Porch for hosting guests & relaxation. The Vineyards, an upscale shopping and entertainment center in Porter Ranch community has now opened.
This property is off market, which means it's not currently listed for sale or rent on Zillow. This may be different from what's available on other websites or public sources.
