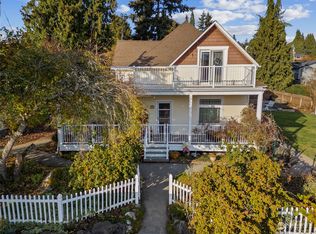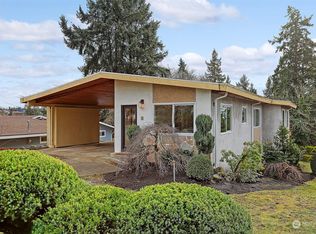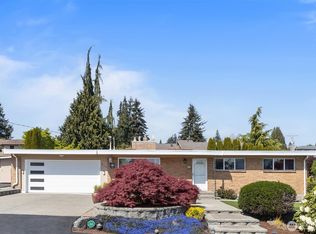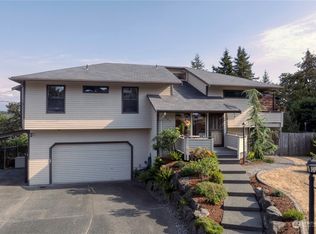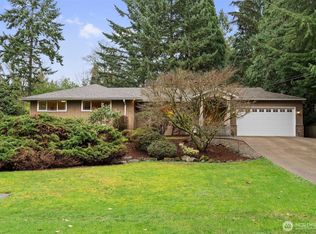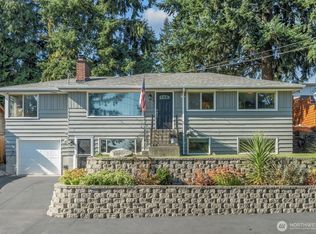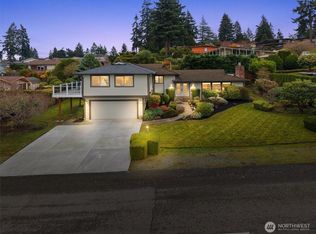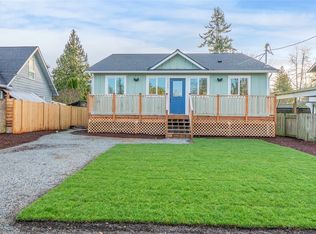Step into your next dream home and get ready for entertaining! This 3,370 sq. ft. 4-bed, 2-bath gem, nestled at the end of a cul-de-sac, offers peekaboo views of Mt. Rainier and Puget Sound from the expansive deck. Inside, natural light floods the spacious kitchen with granite countertops, stainless appliances & a 5-burner gas stove. The lower level master suite is a true retreat, featuring a 5-piece bath & a spacious walk-in closet. The updated laundry/mud room with stackable w/d offers a place to work and access to outside. Recent updates include a newer roof, gutters and a water heater, making this home move-in ready and perfect for years to come. With the view, spacious rooms, raised garden beds and more, this home has it all!
Pending
Listed by:
Rebecca King,
Berkshire Hathaway HS NW
$880,000
21419 3rd Avenue S, Des Moines, WA 98198
4beds
3,370sqft
Est.:
Single Family Residence
Built in 1955
9,526.57 Square Feet Lot
$879,200 Zestimate®
$261/sqft
$-- HOA
What's special
Lower level master suiteExpansive deckRaised garden bedsStainless appliancesGranite countertopsSpacious walk-in closet
- 461 days |
- 21 |
- 0 |
Zillow last checked: 10 hours ago
Listing updated: July 18, 2025 at 09:22am
Listed by:
Rebecca King,
Berkshire Hathaway HS NW
Source: NWMLS,MLS#: 2291184
Facts & features
Interior
Bedrooms & bathrooms
- Bedrooms: 4
- Bathrooms: 2
- Full bathrooms: 2
- Main level bathrooms: 1
- Main level bedrooms: 3
Primary bedroom
- Level: Lower
Bedroom
- Level: Main
Bedroom
- Level: Main
Bedroom
- Level: Main
Bathroom full
- Level: Main
Bathroom full
- Level: Lower
Bonus room
- Level: Lower
Den office
- Level: Lower
Dining room
- Level: Main
Family room
- Level: Main
Kitchen with eating space
- Level: Main
Living room
- Level: Main
Utility room
- Level: Lower
Heating
- Fireplace, Forced Air, Electric, Natural Gas
Cooling
- Central Air
Appliances
- Included: Dishwasher(s), Dryer(s), Microwave(s), Refrigerator(s), Stove(s)/Range(s), Washer(s), Garbage Disposal, Water Heater Location: Lowerl Level Bonus Room Storage Area
Features
- Bath Off Primary, Dining Room
- Flooring: Ceramic Tile, Hardwood, Laminate, Carpet
- Windows: Double Pane/Storm Window
- Number of fireplaces: 1
- Fireplace features: Main Level: 1, Fireplace
Interior area
- Total structure area: 3,370
- Total interior livable area: 3,370 sqft
Video & virtual tour
Property
Parking
- Total spaces: 2
- Parking features: Driveway, Attached Garage, Off Street, RV Parking
- Attached garage spaces: 2
Features
- Levels: One
- Stories: 1
- Patio & porch: Bath Off Primary, Double Pane/Storm Window, Dining Room, Fireplace, Jetted Tub, Walk-In Closet(s), Wired for Generator
- Spa features: Bath
- Has view: Yes
- View description: Mountain(s), Partial, Sound
- Has water view: Yes
- Water view: Sound
Lot
- Size: 9,526.57 Square Feet
- Dimensions: 9525
- Features: Dead End Street, Deck, Fenced-Partially, Gas Available, RV Parking
- Topography: Level,Partial Slope
- Residential vegetation: Brush, Fruit Trees, Garden Space
Details
- Parcel number: 7893800124
- Zoning: RS7200
- Zoning description: Jurisdiction: City
- Special conditions: Standard
- Other equipment: Wired for Generator
Construction
Type & style
- Home type: SingleFamily
- Property subtype: Single Family Residence
Materials
- Wood Siding
- Foundation: Poured Concrete
- Roof: Composition
Condition
- Year built: 1955
- Major remodel year: 1955
Utilities & green energy
- Electric: Company: Puget Sound Energy
- Sewer: Sewer Connected, Company: Midway Sewer
- Water: Public, Company: Highline Water District
Community & HOA
Community
- Subdivision: North Hill
Location
- Region: Des Moines
Financial & listing details
- Price per square foot: $261/sqft
- Tax assessed value: $838,000
- Annual tax amount: $9,129
- Date on market: 5/26/2025
- Cumulative days on market: 322 days
- Listing terms: Cash Out,Conventional,FHA,VA Loan
- Inclusions: Dishwasher(s), Dryer(s), Garbage Disposal, Microwave(s), Refrigerator(s), Stove(s)/Range(s), Washer(s)
Estimated market value
$879,200
$826,000 - $941,000
$3,719/mo
Price history
Price history
| Date | Event | Price |
|---|---|---|
| 11/9/2024 | Pending sale | $880,000$261/sqft |
Source: | ||
| 10/22/2024 | Price change | $880,000-1.7%$261/sqft |
Source: | ||
| 9/18/2024 | Listed for sale | $895,000+37.7%$266/sqft |
Source: | ||
| 7/26/2024 | Listing removed | -- |
Source: Zillow Rentals Report a problem | ||
| 7/24/2024 | Listed for rent | $4,295$1/sqft |
Source: Zillow Rentals Report a problem | ||
Public tax history
Public tax history
| Year | Property taxes | Tax assessment |
|---|---|---|
| 2024 | $9,750 +6.8% | $838,000 +11.4% |
| 2023 | $9,129 -0.2% | $752,000 -7.8% |
| 2022 | $9,147 +7.4% | $816,000 +22.5% |
Find assessor info on the county website
BuyAbility℠ payment
Est. payment
$5,143/mo
Principal & interest
$4234
Property taxes
$601
Home insurance
$308
Climate risks
Neighborhood: North Hill
Nearby schools
GreatSchools rating
- 9/10North Hill-Primary SchoolGrades: PK-5Distance: 1.1 mi
- 3/10Sylvester Middle SchoolGrades: 6-8Distance: 3.4 mi
- 5/10Mount Rainier High SchoolGrades: 9-12Distance: 1.3 mi
Schools provided by the listing agent
- Elementary: North Hill-Primary
- Middle: Pacific Mid
- High: Mount Rainier High
Source: NWMLS. This data may not be complete. We recommend contacting the local school district to confirm school assignments for this home.
- Loading
