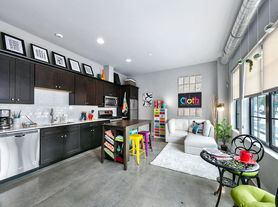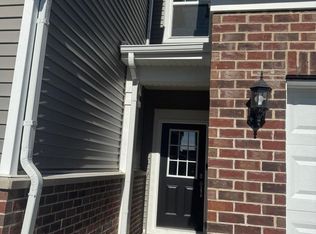Largest unit! This freshly updated 4-bedroom, 2.5-bath duplex sits in a quiet cul-de-sac within the sought-after Lakewood Falls subdivision. The home was just painted throughout and features new flooring in the bathrooms, a spacious living room, and a large eat-in kitchen with plenty of room for a family-sized table. Upstairs you'll find four comfortable bedrooms including a primary suite with its own full bath and walk-in closet, plus a convenient second-floor laundry. Step outside to a yard that's partially fenced on both sides, offering privacy while still feeling open. Enjoy summer evenings or weekend cookouts on the patio. Attached one-car garage plus two exterior parking spaces. Recent updates include a new central air system, making this home move-in ready. Residents of Lakewood Falls enjoy walking paths, playgrounds, and lake rights, with easy access to Weber Rd, I-55, shopping, restaurants, and the Romeoville train station for an easy commute. Highlights: 4 bedrooms | 2.5 baths | 1,768 sq ft Fresh paint & new bathroom flooring Partially fenced yard with patio Second-floor laundry with washer & dryer Central air (2025) Pets allowed (with approval) Plainfield schools (District 365U) Available now!
House for rent
$3,900/mo
21419 Frost Ct #21419, Plainfield, IL 60544
4beds
1,768sqft
Price may not include required fees and charges.
Singlefamily
Available Sat Nov 1 2025
Cats, dogs OK
Central air
Gas dryer hookup laundry
3 Attached garage spaces parking
Natural gas, forced air
What's special
Large eat-in kitchenQuiet cul-de-sacSecond-floor laundry
- 15 hours |
- -- |
- -- |
Travel times
Zillow can help you save for your dream home
With a 6% savings match, a first-time homebuyer savings account is designed to help you reach your down payment goals faster.
Offer exclusive to Foyer+; Terms apply. Details on landing page.
Open house
Facts & features
Interior
Bedrooms & bathrooms
- Bedrooms: 4
- Bathrooms: 3
- Full bathrooms: 2
- 1/2 bathrooms: 1
Heating
- Natural Gas, Forced Air
Cooling
- Central Air
Appliances
- Included: Dishwasher, Dryer, Microwave, Range, Refrigerator, Washer
- Laundry: Gas Dryer Hookup, In Unit, Laundry Closet, Upper Level
Features
- Vaulted Ceiling(s), Walk In Closet
- Flooring: Carpet, Laminate
Interior area
- Total interior livable area: 1,768 sqft
Property
Parking
- Total spaces: 3
- Parking features: Attached, Driveway, Garage, Off Street, Covered
- Has attached garage: Yes
- Details: Contact manager
Features
- Exterior features: Asphalt, Attached, Carbon Monoxide Detector(s), Driveway, Eating Area, Flooring: Laminate, Garage, Garage Door Opener, Garage Owned, Gas Dryer Hookup, Heating system: Forced Air, Heating: Gas, In Unit, Laundry Closet, No Disability Access, Off Street, On Site, Owned, Patio, Pets - Cats OK, Deposit Required, Dogs OK, Roof Type: Asphalt, Upper Level, Vaulted Ceiling(s), Walk In Closet, Window Treatments
Construction
Type & style
- Home type: SingleFamily
- Property subtype: SingleFamily
Materials
- Roof: Asphalt
Condition
- Year built: 1999
Community & HOA
Location
- Region: Plainfield
Financial & listing details
- Lease term: Contact For Details
Price history
| Date | Event | Price |
|---|---|---|
| 10/29/2025 | Listed for rent | $3,900$2/sqft |
Source: MRED as distributed by MLS GRID #12506252 | ||

