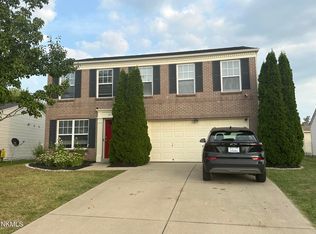Sold for $265,000 on 10/31/25
$265,000
2142 Algiers St, Union, KY 41091
3beds
1,256sqft
Single Family Residence, Residential
Built in 2002
6,098.4 Square Feet Lot
$265,900 Zestimate®
$211/sqft
$1,994 Estimated rent
Home value
$265,900
$250,000 - $282,000
$1,994/mo
Zestimate® history
Loading...
Owner options
Explore your selling options
What's special
Discover this inviting 3-bedroom, 2.5-bath home in Union, KY, perfectly situated close to local amenities, dining, and shopping options. Step through the charming entryway into a bright, soaring living room that feels instantly welcoming. The open floor plan flows into a sunny eat-in kitchen, where sliding doors open to a spacious backyard and patio-perfect for backyard BBQs, morning coffee, or evening unwind time. All bedrooms are tucked upstairs for privacy, while the home's thoughtful layout makes everyday living both stylish and comfortable. With its unbeatable location and warm, inviting feel, this one is ready to be your next happy place.
Zillow last checked: 10 hours ago
Listing updated: November 30, 2025 at 10:27pm
Listed by:
The Berens Team 859-663-8464,
Keller Williams Realty Services,
Stephanie Berens 859-394-5054,
Keller Williams Realty Services
Bought with:
Team Sanders
Sibcy Cline, REALTORS-Florence
Source: NKMLS,MLS#: 636737
Facts & features
Interior
Bedrooms & bathrooms
- Bedrooms: 3
- Bathrooms: 3
- Full bathrooms: 2
- 1/2 bathrooms: 1
Primary bedroom
- Features: Walk-In Closet(s), Bath Adjoins, Ceiling Fan(s), Luxury Vinyl Flooring
- Level: Second
- Area: 169
- Dimensions: 13 x 13
Bedroom 2
- Features: Luxury Vinyl Flooring
- Level: Second
- Area: 132
- Dimensions: 11 x 12
Bedroom 3
- Features: Luxury Vinyl Flooring
- Level: Second
- Area: 99
- Dimensions: 9 x 11
Bathroom 2
- Features: Full Finished Half Bath, Luxury Vinyl Flooring
- Level: First
- Area: 25
- Dimensions: 5 x 5
Bathroom 3
- Features: Full Finished Bath, Tub With Shower, Luxury Vinyl Flooring
- Level: Second
- Area: 35
- Dimensions: 7 x 5
Breakfast room
- Features: Walk-Out Access, Luxury Vinyl Flooring
- Level: First
- Area: 130
- Dimensions: 10 x 13
Entry
- Features: Closet(s)
- Level: First
- Area: 30
- Dimensions: 6 x 5
Kitchen
- Features: Walk-Out Access, Eat-in Kitchen, Luxury Vinyl Flooring
- Level: First
- Area: 90
- Dimensions: 9 x 10
Living room
- Features: Walk-Out Access, Ceiling Fan(s), Luxury Vinyl Flooring
- Level: First
- Area: 252
- Dimensions: 14 x 18
Primary bath
- Features: Tub With Shower, Luxury Vinyl Flooring
- Level: Second
- Area: 35
- Dimensions: 5 x 7
Heating
- Forced Air, Electric
Cooling
- Central Air
Appliances
- Included: Electric Oven, Dishwasher, Microwave, Refrigerator
- Laundry: Laundry Room, Main Level
Features
- Walk-In Closet(s), Open Floorplan, Entrance Foyer, Eat-in Kitchen, Chandelier, Ceiling Fan(s), High Ceilings
- Windows: Slider Window(s), Vinyl Frames
Interior area
- Total structure area: 1,256
- Total interior livable area: 1,256 sqft
Property
Parking
- Total spaces: 2
- Parking features: Garage
- Garage spaces: 2
Features
- Levels: Multi/Split
- Stories: 1
- Patio & porch: Patio
Lot
- Size: 6,098 sqft
- Features: Level
Details
- Parcel number: 051.0006142.00
Construction
Type & style
- Home type: SingleFamily
- Architectural style: Transitional
- Property subtype: Single Family Residence, Residential
Materials
- Brick, Vinyl Siding
- Foundation: Poured Concrete
- Roof: Shingle
Condition
- New construction: No
- Year built: 2002
Utilities & green energy
- Sewer: Public Sewer
- Water: Public
- Utilities for property: Sewer Available, Water Available
Community & neighborhood
Location
- Region: Union
HOA & financial
HOA
- Has HOA: Yes
- HOA fee: $156 annually
- Amenities included: Playground, Trail(s)
- Services included: Association Fees
Price history
| Date | Event | Price |
|---|---|---|
| 10/31/2025 | Sold | $265,000-7%$211/sqft |
Source: | ||
| 10/15/2025 | Pending sale | $285,000$227/sqft |
Source: | ||
| 9/30/2025 | Price change | $285,000-1.7%$227/sqft |
Source: | ||
| 9/18/2025 | Listed for sale | $289,900$231/sqft |
Source: | ||
| 9/14/2025 | Pending sale | $289,900$231/sqft |
Source: | ||
Public tax history
| Year | Property taxes | Tax assessment |
|---|---|---|
| 2022 | $1,359 -0.2% | $143,400 |
| 2021 | $1,362 -25.1% | $143,400 |
| 2020 | $1,818 | $143,400 +10.6% |
Find assessor info on the county website
Neighborhood: 41091
Nearby schools
GreatSchools rating
- 9/10Longbranch Elementary SchoolGrades: PK-5Distance: 0.9 mi
- 8/10Ballyshannon Middle SchoolGrades: 6-8Distance: 1.4 mi
- 8/10Randall K. Cooper High SchoolGrades: 9-12Distance: 1 mi
Schools provided by the listing agent
- Elementary: Longbranch
- Middle: Ockerman Middle School
- High: Cooper High School
Source: NKMLS. This data may not be complete. We recommend contacting the local school district to confirm school assignments for this home.

Get pre-qualified for a loan
At Zillow Home Loans, we can pre-qualify you in as little as 5 minutes with no impact to your credit score.An equal housing lender. NMLS #10287.
