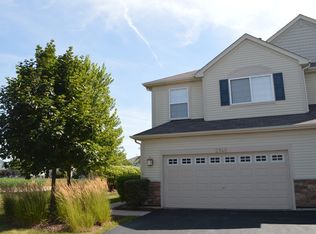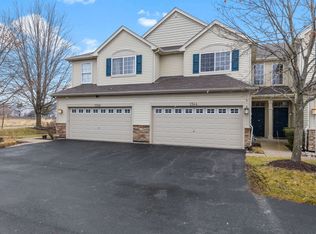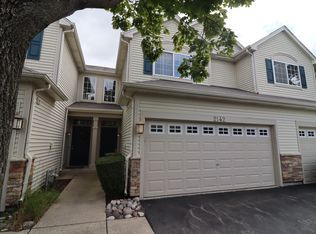Closed
$260,000
2142 Gallant Fox Cir #1, Montgomery, IL 60538
3beds
1,620sqft
Condominium, Single Family Residence
Built in 2005
-- sqft lot
$263,400 Zestimate®
$160/sqft
$-- Estimated rent
Home value
$263,400
$240,000 - $290,000
Not available
Zestimate® history
Loading...
Owner options
Explore your selling options
What's special
TOWNHOME WITH LAMINATE WOOD FLOORS FEATURING 3 BEDROOMS, 2.5 BATHS & 2 CAR ATTACHED GARAGE. KITCHEN WITH STAINLESS STEEL APPLIANCES SEPARATE DINING AREA W/ACCESS TO PRIVATE PATIO AND LARGE LIVING ROOM. MASTER SUITE HAS FULL PRIVATE BATH WHICH HAS A SEPARATE SHOWER & LARGE SOAKER TUB PLUS A WALK-IN-CLOSET! 2nd FLOOR LAUNDRY WITH WASHER AND DRYER INCLUDED! OAK RAILINGS,TRIM AND DOORS THROUGHOUT. LAWN CARE AND SNOW REMOVAL
Zillow last checked: 8 hours ago
Listing updated: September 04, 2025 at 09:13am
Listing courtesy of:
Brian Hauser 630-929-1100,
Charles Rutenberg Realty of IL,
Melissa Hauser 630-742-5353,
Charles Rutenberg Realty of IL
Bought with:
Tracy Tran
Coldwell Banker Realty
Source: MRED as distributed by MLS GRID,MLS#: 12429296
Facts & features
Interior
Bedrooms & bathrooms
- Bedrooms: 3
- Bathrooms: 3
- Full bathrooms: 2
- 1/2 bathrooms: 1
Primary bedroom
- Features: Flooring (Carpet), Bathroom (Full)
- Level: Second
- Area: 168 Square Feet
- Dimensions: 12X14
Bedroom 2
- Level: Second
- Area: 120 Square Feet
- Dimensions: 12X10
Bedroom 3
- Features: Flooring (Carpet)
- Level: Second
- Area: 120 Square Feet
- Dimensions: 12X10
Dining room
- Features: Flooring (Vinyl)
- Level: Main
- Area: 132 Square Feet
- Dimensions: 11X12
Kitchen
- Features: Flooring (Vinyl)
- Level: Main
- Area: 154 Square Feet
- Dimensions: 11X14
Living room
- Features: Flooring (Vinyl)
- Level: Main
- Area: 150 Square Feet
- Dimensions: 10X15
Loft
- Level: Second
- Area: 96 Square Feet
- Dimensions: 8X12
Heating
- Natural Gas
Cooling
- Central Air
Features
- Basement: None
Interior area
- Total structure area: 0
- Total interior livable area: 1,620 sqft
Property
Parking
- Total spaces: 2
- Parking features: Asphalt, On Site, Attached, Garage
- Attached garage spaces: 2
Accessibility
- Accessibility features: No Disability Access
Details
- Parcel number: 0202102055
- Special conditions: Court Approval Required
Construction
Type & style
- Home type: Condo
- Property subtype: Condominium, Single Family Residence
Materials
- Vinyl Siding
Condition
- New construction: No
- Year built: 2005
Utilities & green energy
- Sewer: Public Sewer
- Water: Public
Community & neighborhood
Location
- Region: Montgomery
HOA & financial
HOA
- Has HOA: Yes
- HOA fee: $194 monthly
- Services included: Insurance, Exterior Maintenance, Snow Removal
Other
Other facts
- Listing terms: Cash
- Ownership: Condo
Price history
| Date | Event | Price |
|---|---|---|
| 9/5/2025 | Listing removed | $2,500$2/sqft |
Source: Zillow Rentals | ||
| 9/4/2025 | Listed for rent | $2,500$2/sqft |
Source: Zillow Rentals | ||
| 9/3/2025 | Sold | $260,000-1.9%$160/sqft |
Source: | ||
| 7/31/2025 | Contingent | $265,000$164/sqft |
Source: | ||
| 7/24/2025 | Listed for sale | $265,000$164/sqft |
Source: | ||
Public tax history
Tax history is unavailable.
Neighborhood: 60538
Nearby schools
GreatSchools rating
- 7/10Lakewood Creek Elementary SchoolGrades: PK-5Distance: 0.6 mi
- 4/10Thompson Jr High SchoolGrades: 6-8Distance: 4 mi
- 8/10Oswego High SchoolGrades: 9-12Distance: 4.3 mi
Schools provided by the listing agent
- District: 308
Source: MRED as distributed by MLS GRID. This data may not be complete. We recommend contacting the local school district to confirm school assignments for this home.

Get pre-qualified for a loan
At Zillow Home Loans, we can pre-qualify you in as little as 5 minutes with no impact to your credit score.An equal housing lender. NMLS #10287.
Sell for more on Zillow
Get a free Zillow Showcase℠ listing and you could sell for .
$263,400
2% more+ $5,268
With Zillow Showcase(estimated)
$268,668

