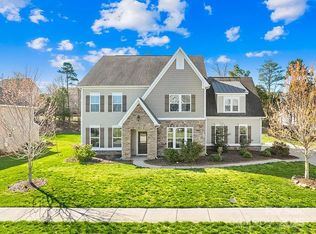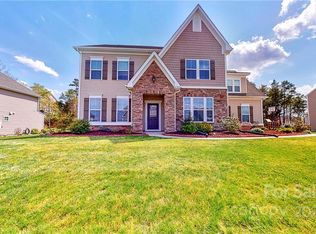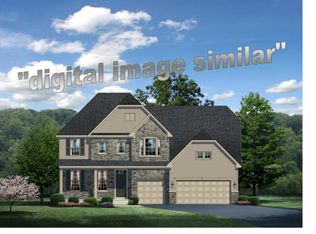Why wait months to build? Your beautiful, Move-In Ready home with Warranty awaits you in The Mills at Rocky River--#1 Selling Community Off Rocky River Rd. in Cabarrus Co. You'll love the spacious open floor plan of the Landon Model, upgrades, beautiful wood floors spanning first floor & stairs, great storage, low lawn care, and comm. amenities. The office/exercise room is downstairs and bedrooms, laundry, and huge rec/bonus room upstairs. Ready to entertain? Built-in surround sound! Your guests will be greeted at the front door by a stunning dining room trimmed with a coffered ceiling. Your dream kitchen awaits you--it opens up to the living area w/fireplace & filled with tons of gorgeous cabinets & granite countertops, stainless steel app. w/gas & wine cooler, oversized island w/seating, and another full dining area. Retire to your owner's suite w/large walk-in closet & bathroom w/dual sinks & seat in the walk-in shower. Tankless gas hot water heater! Schools within walking distance!
This property is off market, which means it's not currently listed for sale or rent on Zillow. This may be different from what's available on other websites or public sources.


