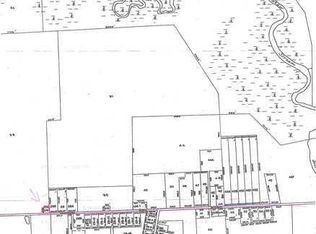Two new energy efficient heat pumps/ air conditioning units installed November, 2020. Windows and doors all replaced in 2020-2021; new vinyl siding 2020-2021. Chimney repair/ remodel 6/2022. Two stainless steel liners installed, new caps at top. Ready for fireplace insert, pellet or woodstove to be installed. Downstairs master bedroom with en suite half bath. New windows in barn and single garage in 2021, additional room added on to barn in 2021, with overhang carried across the entire back. New paint throughout.
This property is off market, which means it's not currently listed for sale or rent on Zillow. This may be different from what's available on other websites or public sources.
