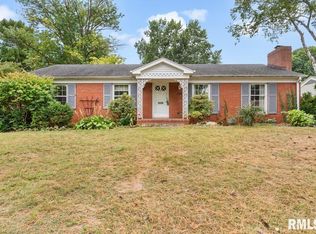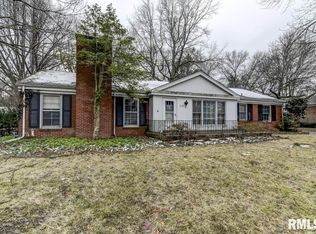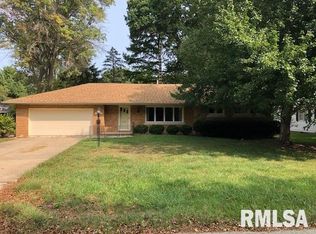Sold for $245,000 on 10/11/24
$245,000
2142 Huntleigh Rd, Leland Grove, IL 62704
3beds
2,130sqft
Single Family Residence, Residential
Built in 1960
0.29 Acres Lot
$257,900 Zestimate®
$115/sqft
$2,516 Estimated rent
Home value
$257,900
$235,000 - $284,000
$2,516/mo
Zestimate® history
Loading...
Owner options
Explore your selling options
What's special
Nestled in the quiet popular Leland Grove/Fox Meadows neighborhood, this is a well-established area, low traffic and close to west side conveniences and schools. This mostly brick ranch home has three bedrooms, three full bathrooms along with a main bedroom suite. Separate formal dining room plus the home has an abundance of windows that provide wonderful natural lighting. Both the family room and living room have fireplaces to enjoy. Step outside to discover a spacious deck and an enchanting sunroom that provides year-round enjoyment. Descend to the basement to find a recreational room, promising a lot of opportunities for personal enhancements. The home has been well cared for and now is ready for some of your updating touches. Schedule your tour today! Some of the rooms have been virtually staged.
Zillow last checked: 8 hours ago
Listing updated: October 14, 2024 at 01:11pm
Listed by:
Julie Davis Offc:217-787-7000,
The Real Estate Group, Inc.
Bought with:
Susan Denby, 475165389
The Real Estate Group, Inc.
Source: RMLS Alliance,MLS#: CA1030944 Originating MLS: Capital Area Association of Realtors
Originating MLS: Capital Area Association of Realtors

Facts & features
Interior
Bedrooms & bathrooms
- Bedrooms: 3
- Bathrooms: 3
- Full bathrooms: 3
Bedroom 1
- Level: Main
- Dimensions: 19ft 5in x 11ft 4in
Bedroom 2
- Level: Main
- Dimensions: 11ft 8in x 9ft 1in
Bedroom 3
- Level: Main
- Dimensions: 12ft 7in x 9ft 1in
Other
- Level: Main
- Dimensions: 11ft 4in x 11ft 0in
Other
- Area: 72
Additional room
- Description: Sunroom
- Level: Main
- Dimensions: 20ft 3in x 9ft 7in
Additional room 2
- Description: Foyer
- Level: Main
- Dimensions: 7ft 9in x 5ft 4in
Family room
- Level: Main
- Dimensions: 18ft 5in x 13ft 2in
Kitchen
- Level: Main
- Dimensions: 15ft 4in x 11ft 4in
Laundry
- Level: Basement
Living room
- Level: Main
- Dimensions: 22ft 3in x 13ft 11in
Main level
- Area: 2058
Recreation room
- Level: Basement
- Dimensions: 27ft 1in x 25ft 11in
Heating
- Forced Air
Cooling
- Central Air
Appliances
- Included: Dishwasher, Disposal, Microwave, Range, Refrigerator, Gas Water Heater
Features
- Ceiling Fan(s), High Speed Internet
- Basement: Partial
- Number of fireplaces: 2
- Fireplace features: Family Room, Gas Log, Living Room
Interior area
- Total structure area: 2,058
- Total interior livable area: 2,130 sqft
Property
Parking
- Total spaces: 2
- Parking features: Attached
- Attached garage spaces: 2
Features
- Patio & porch: Deck, Porch
Lot
- Size: 0.29 Acres
- Dimensions: 94 x 134
- Features: Level
Details
- Additional structures: Shed(s)
- Parcel number: 2206.0406006
Construction
Type & style
- Home type: SingleFamily
- Architectural style: Ranch
- Property subtype: Single Family Residence, Residential
Materials
- Frame, Brick
- Foundation: Block, Concrete Perimeter
- Roof: Shingle
Condition
- New construction: No
- Year built: 1960
Utilities & green energy
- Sewer: Public Sewer
- Water: Public
Community & neighborhood
Location
- Region: Leland Grove
- Subdivision: Fox Meadow
Other
Other facts
- Road surface type: Paved
Price history
| Date | Event | Price |
|---|---|---|
| 10/11/2024 | Sold | $245,000-12.2%$115/sqft |
Source: | ||
| 9/20/2024 | Pending sale | $279,000$131/sqft |
Source: | ||
| 9/14/2024 | Contingent | $279,000$131/sqft |
Source: | ||
| 9/12/2024 | Price change | $279,000-3.5%$131/sqft |
Source: | ||
| 8/28/2024 | Price change | $289,000-3.3%$136/sqft |
Source: | ||
Public tax history
| Year | Property taxes | Tax assessment |
|---|---|---|
| 2024 | $7,454 +19.6% | $82,379 +8% |
| 2023 | $6,232 +5.4% | $76,276 +5.7% |
| 2022 | $5,914 +4.4% | $72,183 +4.1% |
Find assessor info on the county website
Neighborhood: 62704
Nearby schools
GreatSchools rating
- 9/10Owen Marsh Elementary SchoolGrades: K-5Distance: 0.9 mi
- 3/10Benjamin Franklin Middle SchoolGrades: 6-8Distance: 1.2 mi
- 7/10Springfield High SchoolGrades: 9-12Distance: 2.5 mi

Get pre-qualified for a loan
At Zillow Home Loans, we can pre-qualify you in as little as 5 minutes with no impact to your credit score.An equal housing lender. NMLS #10287.


