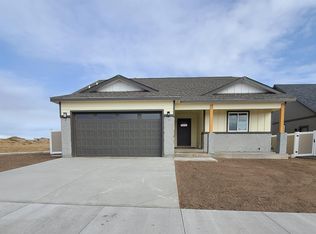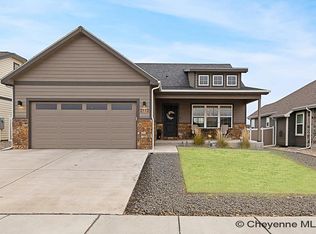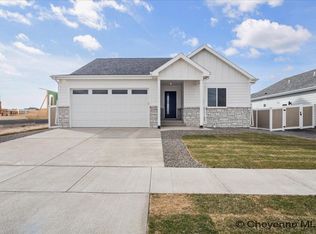Sold on 06/30/25
Price Unknown
2142 Ledoux Dr, Cheyenne, WY 82007
3beds
3,630sqft
City Residential, Residential
Built in 2024
10,454.4 Square Feet Lot
$549,200 Zestimate®
$--/sqft
$2,936 Estimated rent
Home value
$549,200
$522,000 - $577,000
$2,936/mo
Zestimate® history
Loading...
Owner options
Explore your selling options
What's special
Brand new Rancher in growing subdivision, access from LCCC. Over 1800 sqft with high-end finishes and generous room sizes. Walk-out basement with covered patio. This lot has walking trail and common area on two sides, making it very private. 3 bedrooms, 2.5 bath, and 2 car garage ready for you! Includes fencing, back and front yard sod, rock and sprinkler system. Let's take a tour together!
Zillow last checked: 8 hours ago
Listing updated: July 02, 2025 at 02:27pm
Listed by:
Bonnie Berry 307-630-5444,
#1 Properties
Bought with:
Dana Diekroeger
Century 21 Bell Real Estate
Source: Cheyenne BOR,MLS#: 96463
Facts & features
Interior
Bedrooms & bathrooms
- Bedrooms: 3
- Bathrooms: 3
- Full bathrooms: 2
- 1/2 bathrooms: 1
- Main level bathrooms: 3
Primary bedroom
- Level: Main
- Area: 168
- Dimensions: 12 x 14
Bedroom 2
- Level: Main
- Area: 120
- Dimensions: 10 x 12
Bedroom 3
- Level: Main
- Area: 120
- Dimensions: 10 x 12
Bathroom 1
- Features: Full
- Level: Main
Bathroom 2
- Features: Full
- Level: Main
Bathroom 3
- Features: 1/2
- Level: Main
Dining room
- Level: Main
- Area: 135
- Dimensions: 15 x 9
Kitchen
- Level: Main
- Area: 165
- Dimensions: 11 x 15
Living room
- Level: Main
- Area: 195
- Dimensions: 13 x 15
Basement
- Area: 1790
Heating
- Forced Air, Natural Gas
Cooling
- Central Air
Appliances
- Included: Dishwasher, Disposal, Microwave, Range
- Laundry: Main Level
Features
- Separate Dining, Walk-In Closet(s), Main Floor Primary, Stained Natural Trim, Granite Counters
- Flooring: Hardwood, Tile
- Windows: Thermal Windows
- Basement: Walk-Out Access
- Number of fireplaces: 1
- Fireplace features: One, Gas
Interior area
- Total structure area: 3,630
- Total interior livable area: 3,630 sqft
- Finished area above ground: 1,840
Property
Parking
- Total spaces: 2
- Parking features: 2 Car Attached, Garage Door Opener
- Attached garage spaces: 2
Accessibility
- Accessibility features: None
Features
- Patio & porch: Deck, Patio, Covered Patio, Covered Deck, Covered Porch
- Fencing: Back Yard
Lot
- Size: 10,454 sqft
- Dimensions: 10334
Details
- Special conditions: None of the Above
Construction
Type & style
- Home type: SingleFamily
- Architectural style: Ranch
- Property subtype: City Residential, Residential
Materials
- Wood/Hardboard, Stone
- Roof: Composition/Asphalt
Condition
- New Construction
- New construction: Yes
- Year built: 2024
Details
- Builder name: C&T Construction
Utilities & green energy
- Electric: Black Hills Energy
- Gas: Black Hills Energy
- Sewer: City Sewer
- Water: Public
Green energy
- Energy efficient items: Ceiling Fan
Community & neighborhood
Location
- Region: Cheyenne
- Subdivision: Sweetgrass
HOA & financial
HOA
- Has HOA: Yes
- HOA fee: $50 monthly
- Services included: Common Area Maintenance
Other
Other facts
- Listing agreement: N
- Listing terms: Cash,Conventional,FHA,VA Loan
Price history
| Date | Event | Price |
|---|---|---|
| 6/30/2025 | Sold | -- |
Source: | ||
| 6/4/2025 | Pending sale | $549,500+0.8%$151/sqft |
Source: | ||
| 3/21/2025 | Listed for sale | $545,000-0.9%$150/sqft |
Source: | ||
| 3/17/2025 | Listing removed | $550,000$152/sqft |
Source: | ||
| 10/16/2024 | Listed for sale | $550,000$152/sqft |
Source: | ||
Public tax history
Tax history is unavailable.
Neighborhood: 82007
Nearby schools
GreatSchools rating
- 4/10Arp Elementary SchoolGrades: PK-6Distance: 0.9 mi
- 2/10Johnson Junior High SchoolGrades: 7-8Distance: 2.3 mi
- 2/10South High SchoolGrades: 9-12Distance: 2.2 mi


