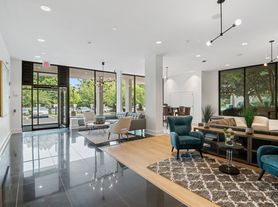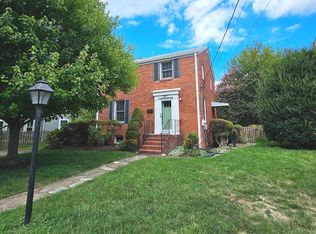Totally Renovated Duplex. First floor unit - two levels - Total 1950 sq. ft. (Separate 2 Bedroom / 1 Bath unit above - currently rented to long term, quiet tenant). Hardwood floors on main level. Waterproof laminate floors in lower level. First floor living room w/ wood burning fireplace. Dining Area. Gourmet kitchen featuring Quartz counter tops, custom cabinets w/ easy close drawers and cabinet doors, breakfast bar, stainless appliances. Gas stove, built-in microwave. Main level has two bedrooms and one new full bath w/ built-in shower niche. Lower-level features Den / TV Area, two additional bedrooms, 2nd full, new bath w/ oversized shower stall. Separate spacious Laundry Room. Landlord pays water bill and lawn mowing. Tenant pays separate gas and electric bills. New driveway parking can hold 2 to 3 cars, also street parking on N. Stafford St. 1.1 miles to Ballston. Bus line on Cherry Hill Rd. Minutes to Rosslyn. No smoking inside home. Cats ok. Small dogs only. Minimum one year lease. Multiple years available. Immediate occupancy possible.
House for rent
$3,995/mo
2142 N Stafford St #1, Arlington, VA 22207
4beds
1,950sqft
Price may not include required fees and charges.
Singlefamily
Available now
Cats, small dogs OK
Electric, none
Dryer in unit laundry
2 Parking spaces parking
Natural gas, forced air, fireplace
What's special
Wood burning fireplaceNew driveway parkingStainless appliancesBreakfast barCustom cabinetsQuartz counter topsSeparate spacious laundry room
- 43 days |
- -- |
- -- |
Travel times
Looking to buy when your lease ends?
Get a special Zillow offer on an account designed to grow your down payment. Save faster with up to a 6% match & an industry leading APY.
Offer exclusive to Foyer+; Terms apply. Details on landing page.
Facts & features
Interior
Bedrooms & bathrooms
- Bedrooms: 4
- Bathrooms: 2
- Full bathrooms: 2
Rooms
- Room types: Dining Room, Office
Heating
- Natural Gas, Forced Air, Fireplace
Cooling
- Contact manager
Appliances
- Included: Dishwasher, Disposal, Dryer, Microwave, Refrigerator, Washer
- Laundry: Dryer In Unit, In Unit, Laundry Room, Lower Level, Washer In Unit
Features
- Combination Dining/Living, Dining Area, Entry Level Bedroom, Floor Plan - Traditional, Kitchen - Gourmet, Recessed Lighting, Upgraded Countertops
- Flooring: Laminate, Wood
- Has basement: Yes
- Has fireplace: Yes
Interior area
- Total interior livable area: 1,950 sqft
Video & virtual tour
Property
Parking
- Total spaces: 2
- Parking features: Driveway, Off Street, On Street
- Details: Contact manager
Features
- Exterior features: Contact manager
Construction
Type & style
- Home type: SingleFamily
- Architectural style: Colonial
- Property subtype: SingleFamily
Condition
- Year built: 1956
Utilities & green energy
- Utilities for property: Garbage, Water
Community & HOA
Location
- Region: Arlington
Financial & listing details
- Lease term: Contact For Details
Price history
| Date | Event | Price |
|---|---|---|
| 9/18/2025 | Price change | $3,995-6%$2/sqft |
Source: Bright MLS #VAAR2063362 | ||
| 9/13/2025 | Price change | $4,250-5.6%$2/sqft |
Source: Bright MLS #VAAR2063362 | ||
| 9/5/2025 | Listed for rent | $4,500$2/sqft |
Source: Bright MLS #VAAR2063362 | ||

