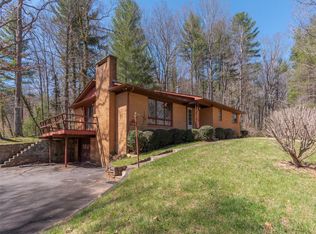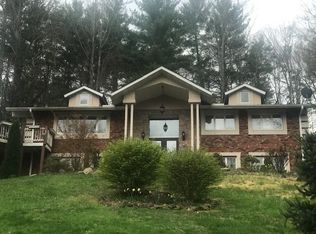Closed
$1,400,000
2142 Riceville Rd, Asheville, NC 28805
4beds
3,438sqft
Single Family Residence
Built in 2017
2.25 Acres Lot
$1,348,400 Zestimate®
$407/sqft
$3,999 Estimated rent
Home value
$1,348,400
$1.23M - $1.48M
$3,999/mo
Zestimate® history
Loading...
Owner options
Explore your selling options
What's special
Stunning modern custom farmhouse built in 2017, featuring 4 BR, 3.5 BA, beautifully set on a serene, wooded 2.25-acre lot in highly desirable East Asheville. Enjoy captivating panoramic mountain views overlooking Bull Creek from nearly every room. Open-concept main level ideal for entertaining or relaxed evenings at home, highlighted by hardwood floors and built-in Sonos sound system. The kitchen includes built-in cabinetry, farmhouse sink, oversized walk-in pantry & cozy dining nook perfect for casual meals or a quiet study area. Versatile flex room on main level suitable for office or guest use. Spacious sundeck showcases breathtaking sunset mountain vistas; expansive Nolichucky river rock firepit area w/ impressive boulder retaining walls ideal for gatherings. Main-level in-law suite w/ full kitchen, living area & private entrance. Bright, airy primary suite upstairs w/ vaulted ceilings, dual vanities, walk-in shower & custom closet. Ample parking including potential RV space.
Zillow last checked: 8 hours ago
Listing updated: May 05, 2025 at 01:35pm
Listing Provided by:
Carter Sowers carter@elevateasheville.com,
Elevate Asheville Realty Group
Bought with:
Fabiola Cunningham
Keller Williams Professionals
Source: Canopy MLS as distributed by MLS GRID,MLS#: 4234452
Facts & features
Interior
Bedrooms & bathrooms
- Bedrooms: 4
- Bathrooms: 4
- Full bathrooms: 3
- 1/2 bathrooms: 1
- Main level bedrooms: 1
Primary bedroom
- Features: Ceiling Fan(s)
- Level: Upper
Bedroom s
- Features: Ceiling Fan(s)
- Level: 2nd Living Quarters
Bedroom s
- Features: Ceiling Fan(s)
- Level: Upper
Bedroom s
- Features: Ceiling Fan(s)
- Level: Upper
Bathroom full
- Level: 2nd Living Quarters
Bathroom half
- Level: Main
Bathroom full
- Features: Walk-In Closet(s)
- Level: Upper
Bathroom full
- Level: Upper
Other
- Features: Storage, Vaulted Ceiling(s)
- Level: Main
Dining area
- Level: Main
Flex space
- Level: Main
Kitchen
- Features: Kitchen Island, Walk-In Pantry
- Level: Main
Kitchen
- Level: 2nd Living Quarters
Laundry
- Level: Main
Laundry
- Level: Main
Living room
- Level: Main
Living room
- Features: Vaulted Ceiling(s)
- Level: 2nd Living Quarters
Other
- Level: Main
Heating
- Central, ENERGY STAR Qualified Equipment, Forced Air, Heat Pump, Propane
Cooling
- Ceiling Fan(s), Central Air, Heat Pump
Appliances
- Included: Dishwasher, Dryer, Electric Cooktop, Electric Oven, Electric Range, Electric Water Heater, Freezer, Ice Maker, Refrigerator with Ice Maker, Self Cleaning Oven, Washer/Dryer
- Laundry: Electric Dryer Hookup, Inside, Main Level, Multiple Locations, Washer Hookup
Features
- Built-in Features, Kitchen Island, Open Floorplan, Storage, Walk-In Closet(s), Walk-In Pantry
- Flooring: Wood
- Windows: Insulated Windows
- Has basement: No
- Fireplace features: Propane
Interior area
- Total structure area: 3,438
- Total interior livable area: 3,438 sqft
- Finished area above ground: 3,438
- Finished area below ground: 0
Property
Parking
- Parking features: Driveway, Parking Space(s), RV Access/Parking
- Has uncovered spaces: Yes
- Details: Large parking area for multiple cars plus recreational vehicles.
Features
- Levels: Two
- Stories: 2
- Patio & porch: Deck, Patio, Rear Porch
- Exterior features: Fire Pit
- Fencing: Back Yard,Front Yard,Privacy
- Has view: Yes
- View description: Long Range, Mountain(s), Water, Winter, Year Round
- Has water view: Yes
- Water view: Water
Lot
- Size: 2.25 Acres
- Features: Hilly, Private, Sloped, Wooded, Views
Details
- Additional structures: Gazebo
- Parcel number: 976080775400000
- Zoning: R-2
- Special conditions: Standard
- Other equipment: Fuel Tank(s)
Construction
Type & style
- Home type: SingleFamily
- Architectural style: Arts and Crafts,Farmhouse,Modern
- Property subtype: Single Family Residence
Materials
- Wood
- Foundation: Crawl Space
- Roof: Metal
Condition
- New construction: No
- Year built: 2017
Utilities & green energy
- Sewer: Septic Installed
- Water: City
- Utilities for property: Cable Connected, Electricity Connected, Phone Connected, Underground Power Lines, Underground Utilities, Wired Internet Available
Community & neighborhood
Location
- Region: Asheville
- Subdivision: None
Other
Other facts
- Listing terms: Cash,Conventional,FHA
- Road surface type: Asphalt, Paved
Price history
| Date | Event | Price |
|---|---|---|
| 5/2/2025 | Sold | $1,400,000-2.1%$407/sqft |
Source: | ||
| 3/21/2025 | Listed for sale | $1,430,000+1806.7%$416/sqft |
Source: | ||
| 4/7/2016 | Sold | $75,000-16.2%$22/sqft |
Source: | ||
| 2/10/2016 | Pending sale | $89,500$26/sqft |
Source: Keller Williams - Asheville #NCM584559 Report a problem | ||
| 5/16/2015 | Listed for sale | $89,500+19.3%$26/sqft |
Source: Keller Williams Professionals #584559 Report a problem | ||
Public tax history
| Year | Property taxes | Tax assessment |
|---|---|---|
| 2025 | $5,441 +4.2% | $763,500 |
| 2024 | $5,219 +3.9% | $763,500 +0.9% |
| 2023 | $5,022 +4.7% | $756,400 |
Find assessor info on the county website
Neighborhood: 28805
Nearby schools
GreatSchools rating
- 4/10Charles C Bell ElementaryGrades: PK-5Distance: 2.8 mi
- 8/10A C Reynolds MiddleGrades: 6-8Distance: 5.5 mi
- 7/10A C Reynolds HighGrades: PK,9-12Distance: 5.5 mi
Schools provided by the listing agent
- Elementary: Charles C Bell
- Middle: AC Reynolds
- High: AC Reynolds
Source: Canopy MLS as distributed by MLS GRID. This data may not be complete. We recommend contacting the local school district to confirm school assignments for this home.
Get a cash offer in 3 minutes
Find out how much your home could sell for in as little as 3 minutes with a no-obligation cash offer.
Estimated market value$1,348,400
Get a cash offer in 3 minutes
Find out how much your home could sell for in as little as 3 minutes with a no-obligation cash offer.
Estimated market value
$1,348,400

