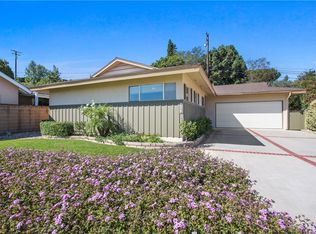Sold for $1,395,000
Listing Provided by:
Gail Cigliano DRE #01963316 310-982-5300,
Keller Williams Realty,
Gordon Inman DRE #00446156 310-936-1979,
Keller Williams Realty
Bought with: Garrison Team Real Estate
$1,395,000
2142 Santa Rena Dr, Rancho Palos Verdes, CA 90275
4beds
1,746sqft
Single Family Residence
Built in 1958
9,527 Square Feet Lot
$1,436,900 Zestimate®
$799/sqft
$5,524 Estimated rent
Home value
$1,436,900
$1.35M - $1.52M
$5,524/mo
Zestimate® history
Loading...
Owner options
Explore your selling options
What's special
Perched at the top of the hill on a flat cul-de-sac street sits a beautifully remodeled "Farmhouse style" home! Featuring 4 bedrooms, 2 bathrooms, 1,746 sq. ft. and 2-car garage this home is located in the highly sought after Eastview area of Rancho Palos Verdes. As soon as you walk in the door you are greeted by a spacious open floorplan with family room, gourmet kitchen, built-in bar, and dining room. This farmhouse style custom kitchen features an AGA Legacy dual fuel range, custom cabinetry, open shelving and shiplap details. Enjoy beautiful city light views from the front primary suite with remodeled ensuite bathroom with walk-in shower and custom finishes. Some of the details include CoreTEC waterproof and pet proof flooring, designer tiles, beautiful designer lighting and more throughout. Take a step outside to the spacious backyard with flat grass area, featuring lush landscaping covering the hillside with fruit trees creating a serene environment! Close to supermarkets, shopping, entertainment, and restaurants. Located in the award-winning PVPUSD school district.
Zillow last checked: 8 hours ago
Listing updated: February 18, 2023 at 07:27am
Listing Provided by:
Gail Cigliano DRE #01963316 310-982-5300,
Keller Williams Realty,
Gordon Inman DRE #00446156 310-936-1979,
Keller Williams Realty
Bought with:
Garrison Comstock, DRE #01895704
Garrison Team Real Estate
Source: CRMLS,MLS#: SB23008620 Originating MLS: California Regional MLS
Originating MLS: California Regional MLS
Facts & features
Interior
Bedrooms & bathrooms
- Bedrooms: 4
- Bathrooms: 2
- Full bathrooms: 2
- Main level bathrooms: 2
- Main level bedrooms: 4
Primary bedroom
- Features: Main Level Primary
Primary bedroom
- Features: Primary Suite
Bedroom
- Features: All Bedrooms Down
Bathroom
- Features: Bathroom Exhaust Fan, Bathtub, Dual Sinks, Remodeled, Separate Shower, Tub Shower, Walk-In Shower
Heating
- Central
Cooling
- Central Air
Appliances
- Included: 6 Burner Stove, Built-In Range, Convection Oven, Dishwasher, Gas Range
- Laundry: In Garage
Features
- Open Floorplan, Bar, All Bedrooms Down, Main Level Primary, Primary Suite
- Windows: ENERGY STAR Qualified Windows, Roller Shields, Shutters
- Has fireplace: No
- Fireplace features: None
- Common walls with other units/homes: 2+ Common Walls
Interior area
- Total interior livable area: 1,746 sqft
Property
Parking
- Total spaces: 2
- Parking features: Direct Access, Driveway, Garage, Garage Door Opener
- Attached garage spaces: 2
Features
- Levels: One
- Stories: 1
- Patio & porch: Concrete
- Exterior features: Rain Gutters
- Pool features: None
- Spa features: None
- Has view: Yes
- View description: City Lights, Harbor, Mountain(s)
- Has water view: Yes
- Water view: Harbor
Lot
- Size: 9,527 sqft
- Features: 0-1 Unit/Acre, Cul-De-Sac, Sprinklers In Rear, Sprinklers In Front, Lawn, Sprinklers Timer, Sprinkler System
Details
- Parcel number: 7550005016
- Zoning: RPRS-4*
- Special conditions: Standard
Construction
Type & style
- Home type: SingleFamily
- Architectural style: Ranch,Traditional
- Property subtype: Single Family Residence
- Attached to another structure: Yes
Materials
- Foundation: Raised
Condition
- Turnkey
- New construction: No
- Year built: 1958
Utilities & green energy
- Sewer: Public Sewer
- Water: Public
Community & neighborhood
Security
- Security features: Carbon Monoxide Detector(s), Fire Detection System, Smoke Detector(s)
Community
- Community features: Curbs, Street Lights, Sidewalks
Location
- Region: Rancho Palos Verdes
Other
Other facts
- Listing terms: Cash,Cash to New Loan,Conventional
Price history
| Date | Event | Price |
|---|---|---|
| 2/17/2023 | Sold | $1,395,000$799/sqft |
Source: | ||
| 1/24/2023 | Pending sale | $1,395,000$799/sqft |
Source: | ||
| 1/20/2023 | Listed for sale | $1,395,000+21.3%$799/sqft |
Source: | ||
| 12/23/2020 | Sold | $1,150,000+29.9%$659/sqft |
Source: Public Record Report a problem | ||
| 3/16/2018 | Sold | $885,000+1.7%$507/sqft |
Source: Public Record Report a problem | ||
Public tax history
| Year | Property taxes | Tax assessment |
|---|---|---|
| 2025 | $17,975 -5.2% | $1,451,357 +2% |
| 2024 | $18,969 +28.1% | $1,422,900 +18.9% |
| 2023 | $14,805 +5.2% | $1,196,460 +2% |
Find assessor info on the county website
Neighborhood: 90275
Nearby schools
GreatSchools rating
- 5/10Crestwood Street Elementary SchoolGrades: K-5Distance: 0.9 mi
- 8/10Rudecinda Sepulveda Dodson Middle SchoolGrades: 6-8Distance: 0.3 mi
- 7/10San Pedro Senior High SchoolGrades: 9-12Distance: 2.5 mi
Schools provided by the listing agent
- Elementary: Dapplegray
- Middle: Miraleste
- High: Palos Verdes Peninsula
Source: CRMLS. This data may not be complete. We recommend contacting the local school district to confirm school assignments for this home.
Get a cash offer in 3 minutes
Find out how much your home could sell for in as little as 3 minutes with a no-obligation cash offer.
Estimated market value$1,436,900
Get a cash offer in 3 minutes
Find out how much your home could sell for in as little as 3 minutes with a no-obligation cash offer.
Estimated market value
$1,436,900
