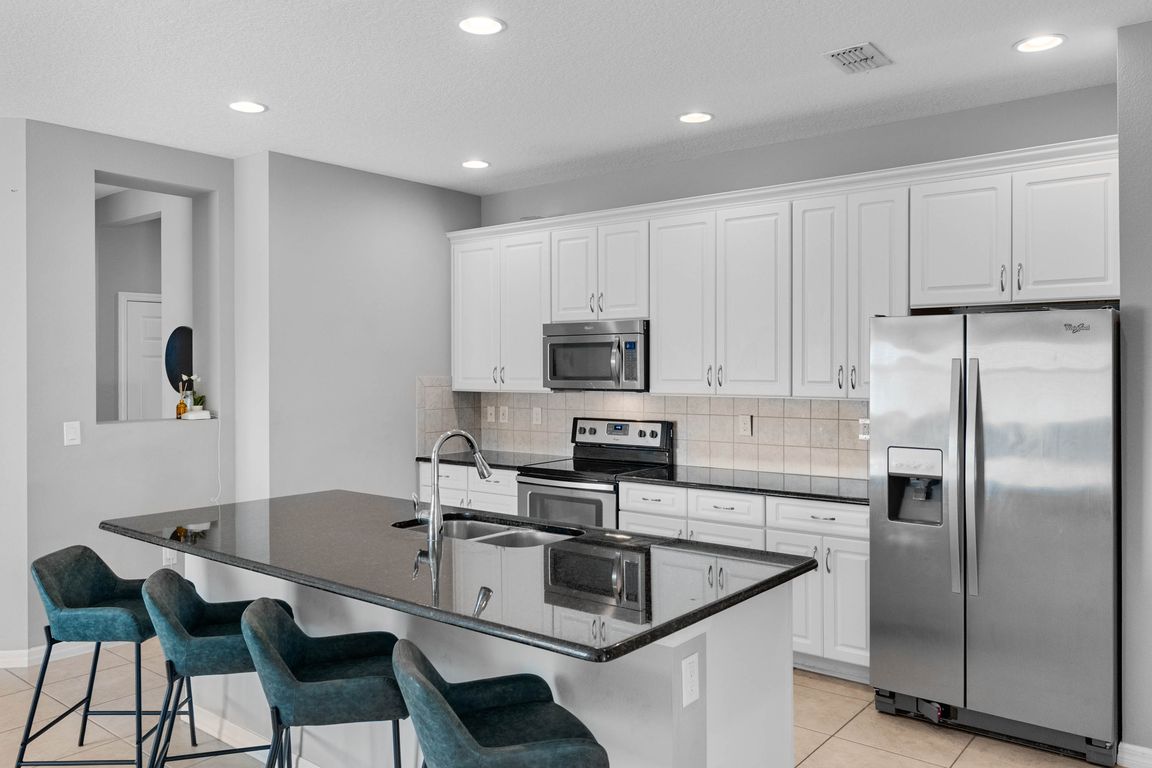
For salePrice cut: $10K (7/12)
$415,000
4beds
1,937sqft
2142 Victoria Dr, Davenport, FL 33837
4beds
1,937sqft
Single family residence
Built in 2015
6,029 sqft
2 Attached garage spaces
$214 price/sqft
$142 monthly HOA fee
What's special
Private poolModern kitchenPeaceful pond viewsStone countertops
One or more photo(s) has been virtually staged. Price Improvement! Your Florida dream home in the highly regarded gated community of PROVIDENCE awaits! This beautifully upgraded 4-bedroom, 3-bathroom home offers the perfect blend of luxury, comfort, and versatility—whether you're searching for your forever home, a multi-generational living space, or an incredible ...
- 122 days
- on Zillow |
- 885 |
- 71 |
Likely to sell faster than
Source: Stellar MLS,MLS#: O6299084 Originating MLS: Orlando Regional
Originating MLS: Orlando Regional
Travel times
Kitchen
Primary Bedroom
Screen Patio / Pool
Zillow last checked: 7 hours ago
Listing updated: August 12, 2025 at 08:14am
Listing Provided by:
Erica Diaz 407-897-5400,
HOMEVEST REALTY 407-897-5400,
Tambria Naginey 407-794-7966,
HOMEVEST REALTY
Source: Stellar MLS,MLS#: O6299084 Originating MLS: Orlando Regional
Originating MLS: Orlando Regional

Facts & features
Interior
Bedrooms & bathrooms
- Bedrooms: 4
- Bathrooms: 3
- Full bathrooms: 3
Primary bedroom
- Features: Walk-In Closet(s)
- Level: First
- Area: 256 Square Feet
- Dimensions: 16x16
Bedroom 2
- Features: Walk-In Closet(s)
- Level: First
- Area: 256 Square Feet
- Dimensions: 16x16
Bedroom 3
- Features: Built-in Closet
- Level: First
- Area: 168 Square Feet
- Dimensions: 12x14
Bedroom 4
- Features: Built-in Closet
- Level: First
- Area: 132 Square Feet
- Dimensions: 11x12
Kitchen
- Level: First
- Area: 182 Square Feet
- Dimensions: 13x14
Living room
- Level: First
- Area: 272 Square Feet
- Dimensions: 16x17
Heating
- Electric
Cooling
- Central Air
Appliances
- Included: Dishwasher, Disposal, Electric Water Heater, Range, Refrigerator
- Laundry: Electric Dryer Hookup, Inside, Washer Hookup
Features
- Ceiling Fan(s), Eating Space In Kitchen, High Ceilings, Kitchen/Family Room Combo, Open Floorplan, Other, Primary Bedroom Main Floor, Solid Surface Counters, Split Bedroom, Stone Counters, Thermostat, Walk-In Closet(s)
- Flooring: Carpet, Tile
- Doors: Sliding Doors
- Windows: Window Treatments
- Has fireplace: No
Interior area
- Total structure area: 2,629
- Total interior livable area: 1,937 sqft
Video & virtual tour
Property
Parking
- Total spaces: 2
- Parking features: Garage - Attached
- Attached garage spaces: 2
Features
- Levels: One
- Stories: 1
- Patio & porch: Covered, Rear Porch, Screened
- Exterior features: Awning(s), Sidewalk
- Has private pool: Yes
- Pool features: Child Safety Fence, Gunite, Heated, In Ground, Outside Bath Access
Lot
- Size: 6,029 Square Feet
Details
- Parcel number: 282619932936000500
- Zoning: X
- Special conditions: None
Construction
Type & style
- Home type: SingleFamily
- Architectural style: Florida
- Property subtype: Single Family Residence
Materials
- Block, Stucco
- Foundation: Slab
- Roof: Shingle
Condition
- New construction: No
- Year built: 2015
Utilities & green energy
- Electric: Photovoltaics Seller Owned
- Sewer: Public Sewer
- Water: Public
- Utilities for property: Cable Available, Electricity Connected, Fiber Optics, Public, Solar, Street Lights, Underground Utilities
Green energy
- Energy efficient items: Roof
- Energy generation: Solar
Community & HOA
Community
- Features: Clubhouse, Deed Restrictions, Fitness Center, Gated Community - Guard, Golf Carts OK, Golf, Park, Playground, Pool, Restaurant, Sidewalks, Tennis Court(s), Wheelchair Access
- Security: Gated Community, Security Gate, Security System, Smoke Detector(s)
- Subdivision: VICTORIA WOODS AT PROVIDENCE
HOA
- Has HOA: Yes
- Amenities included: Clubhouse, Fitness Center, Gated, Golf Course, Park, Playground, Pool, Security, Tennis Court(s)
- Services included: Community Pool, Maintenance Grounds, Pool Maintenance, Security
- HOA fee: $142 monthly
- HOA name: Artemis Lifestyles Customer Specialist, Stephen L
- HOA phone: 407-705-2190
- Pet fee: $0 monthly
Location
- Region: Davenport
Financial & listing details
- Price per square foot: $214/sqft
- Tax assessed value: $371,609
- Annual tax amount: $5,444
- Date on market: 4/15/2025
- Listing terms: Cash,Conventional,FHA,VA Loan
- Ownership: Fee Simple
- Total actual rent: 0
- Electric utility on property: Yes
- Road surface type: Asphalt